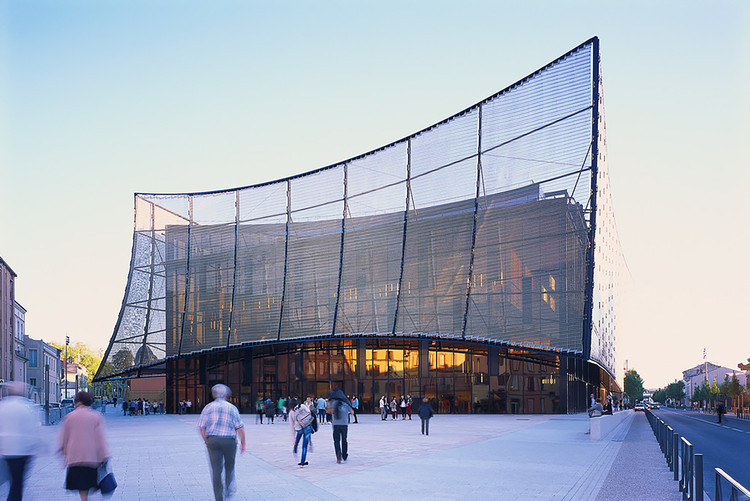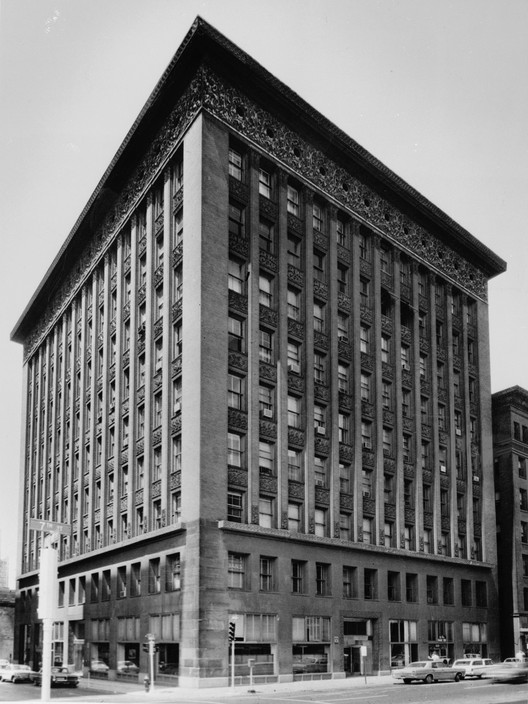
Work seamlessly with CAD and Lumion 3D rendering software for immediate model visualizations


Work seamlessly with CAD and Lumion 3D rendering software for immediate model visualizations


A lot of architects love glass. A lot of architects love curves too. The two can be combined, but in most cases this is a highly bespoke and expensive process, with individual sheets of glass being heated in a kiln over a mold created especially to fit the desired curve. Cheaper options are available though, and one common approach is to use smaller sections of flat glass - often a U-shaped channel section - angled to approximate a curve.
But this strategy also leads to a problem: as the desired curve gets tighter, the gaps between the glass segments get more and more apparent and less efficient as enclosure. To address this problem, German designer Holger Jahns has created "c--c," an update to standard U-shaped channel glass which can be fixed together at any angle and create any curve without gaps appearing between the panels.


The Japan Art Association (JAA) has named French architect Dominique Perrault winner of the 2015 Praemium Imperiale International Arts Award. Lauded for his "wildly imaginative [or] abstractly minimal" designs, Perrault is known for masterfully blending innovative works with their context.
“Architecture should not be closed on itself, with its back to the context," says Perrault. "It should always be in resonance with the environment, whether natural or urban. We architects should always think about our buildings’ place in the urban design, and about the city itself as a whole.”
The prestigious global arts prize, now in its 27th year, recognizes "outstanding contributions to the development, promotion and progress of the arts" in the fields of architecture, painting, sculpture, music and theater/film. Perrault joins a small handful of architects who have received the award, including James Stirling, Tadao Ando, Alvaro Siza, Richard Rogers, Jean Nouvel, Toyo Ito, Zaha Hadid, Peter Zumthor, David Chipperfield, andJacques Herzog and Pierre de Meuron.
All five 2015 Praemium Imperiale laureates include:


ArchDaily is continuing our partnership with The Architectural Review, bringing you short introductions to the themes of the magazine’s monthly editions. In this introduction to the August 2015 issue, AR editor Christine Murray takes on the disheartening architectural scene in North American cities from New York to Toronto, arguing that "NYC is not where we found a new American architecture" and asking: "Why not give the young guns a tower or a Whitney, let them stretch their legs?"
The latest New York towers are more billboard than building. Like celebrity-endorsed perfume - fancy box, smelly water - the architecture matters less than the artist and his (yes, they are all men) pen’s effluent black-ink concept scrawl.
This is the nation that gave birth to the skyscraper, yet tycoons are commissioning foreign architects for its next generation of towers. New York’s recent acquisitions include a Siza and an Ando, to display alongside a collection of Nouvel, Viñoly and Gehry. Michael Sorkin takes on the towers in this edition, accusing starchitects of putting lipstick on pigs.


Prehype, a venture development firm, has released its latest in a series of podcasts by partner Henrik Werdelin, featuring Danish architect Bjarke Ingels. Having worked with Prehype on investments into tech development, Bjarke Ingels discusses his experiences and perspectives on the industry, drawing parallels between entrepreneurship, tech development and architecture.

Blind date is a special type of event, when young architects, urban planners and other experts meet for the first time and try to find answers to the pressing issues of the city. Blind date “Urban Realities” will focus on the problem of abandoned construction pits in Ljubljana. A proposal of future uses of these sites will be developed within a discussion of the international teams and local experts. The visions for new urban realities will be presented to and discussed with the audience in a public event at 20.00 in Museum of Architecture and Design (Ljubljana).
.jpg?1441305574)
The Australian Institute of Architects’ International Chapter has announced the winners of its 2015 International Architecture Awards, which honors projects by Australian architects abroad.
Out of 26 entries, the jury, chaired by Grant Marani, awarded five projects, and commended four more in the interior, public, residential, and small project architecture categories.
Awarded projects are now also in the running for the 2015 Jørn Utzon Award for International Architecture, to be announced at the National Architecture Awards in November.
Read on for the full list of awards and commendations, after the break.

Welcome to the second installment of The Long(ish) Read: an AD feature which uncovers texts written by notable essayists that resonate with contemporary architecture, interior architecture, urbanism or landscape design. In this essay, written in March 1896, Louis H. Sullivan (1856-1924) discusses the construction of high-rise office buildings. Sullivan, often described as the 'Father of Skyscrapers' and the 'Father of Modernism', was a mentor to a number of US architects in and around Chicago — including Frank Lloyd Wright and the Prairie School. In this essay, written when he was forty years of age, Sullivan lists his solutions to the many problems associated with building tall, and doing so with a degree of artistic flair.
Read the essay in full after the break.


Juxtaposing lightness and darkness, architectural lighting design draws powerful, personal spaces out of the shadows.
During his lecture "Out of Shadows: darkness in a new light," Abhay Wadhwa of AWA Lighting Designers will explore our psychological, philosophical, and cultural relationship to light.



Sergei Tchoban was invited by the Architecture Art Planing at the Cornell University to give a talk about his passion for drawing, what is architectural drawing today and about his beautiful historical drawings that he has collected for his museum in Berlin. He will also discuss the development of the Museum for Architectural Drawing, its realization as a building and his choice in the collection.

