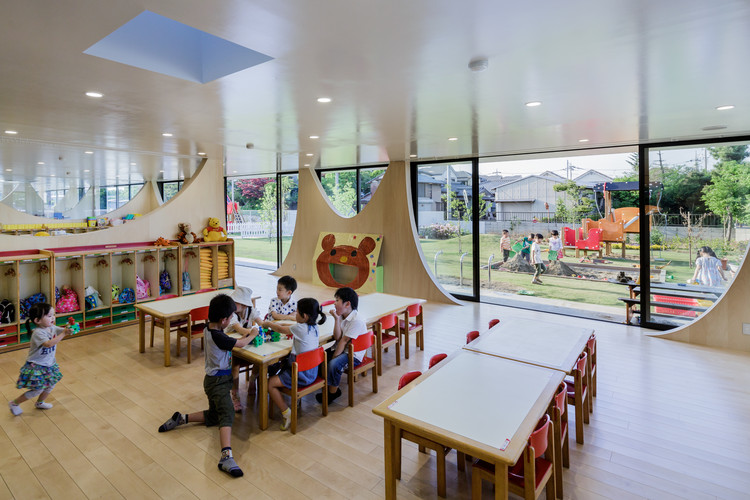
Work seamlessly with CAD and Lumion 3D rendering software for immediate model visualizations


Work seamlessly with CAD and Lumion 3D rendering software for immediate model visualizations

Plans have been unveiled for a "skinny Shard" in London's Paddington area. Designed by Renzo Piano, the 65-story skyscraper is the focus of a £1 billion plan aimed at revitalizing the "soulless" district.
"At the moment you only go to Paddington for two reasons - to catch a train or to see someone in hospital. It is soulless and has no life and yet it is only five minutes from Hyde Park and seven or eight minutes from Marble Arch," Sellar Property Group chairman Irvine Sellar told Evening Standard. "It is a fantastic location but it is stuck in a Fifties time-warp. We intend to create a place for people to go, where they will want to live, work, eat and shop."

After a slight contraction in August, the September Architecture Billings Index (ABI) has returned to positive territory. As the American Institute of Architects (AIA) reports, the September ABI score was 53.7, up from a mark of 49.1. The new projects inquiry index was 61.0, down from a reading of 61.8 the previous month.
“Aside from uneven demand for design services in the Northeast, all regions are project sectors are in good shape,” said AIA Chief Economist Kermit Baker. “Areas of concern are shifting to supply issues for the industry, including volatility in building materials costs, a lack of a deep enough talent pool to keep up with demand, as well as a lack of contractors to execute design work.”
A breakdown of regional highlights, after the break.


ArchDaily is continuing our partnership with Radical Pedagogies, an ongoing multi-year collaborative research project led by Beatriz Colomina with a team of PhD students of the School of Architecture at Princeton University, presenting a series of paradigmatic cases in architectural education. In this article, Horacio Torrent (Full Professor at Pontificia Universidad Católica de Chile School of Architeture) presents the example of the Institute of Architecture and Urban Studies of the National University of Tucumán in Argentina, led by Jorge Vivanco with a group of invited Italian professors. The Institute's key radical approach was in the real materialization of their architecture, including actual commissions and clients, with the university's own campus being the most important of these projects.
In 1947, Italian professors Ernesto Rogers, Cino Calcaprina, Luigi Piccinato, Enrico Tedeschi and civil engineer Guido Oberti were invited to teach at the School of Architecture, Universidad Nacional de Tucumán. Jorge Vivanco, the school’s Dean, contacted the group of professors after attending the 6th Congrès internationaux d’architecture moderne (CIAM) in Bridgwater, England. Vivanco also appointed the Argentinian architects Eduardo Sacriste, Horacio Caminos, Hilario Zalba, José Le Pera, Rafael Onetto, and Jorge Bruno Borgato. Together, these professors took part in one of the most radical and short-lived experiences in architectural teaching in Latin America at the time.

Since the 2007-2008 academic year, the Ethics class at the School of Architecture (UIC Barcelona, Spain) has analyzed the cinematographic works of Alfred Hitchcock through the lens of architectural planning. In the following analysis by the class's two professors -- art theorist and historian Alfons Puigarnau and architect Ignacio Infiesta -- space is thought of as scenography, and the visual strategy is analyzed in relation to the script and the soundtrack with the intention of creating a deliberate atmosphere of suspense.
Geared for third year architecture students, this class studies the film director's vision as if it were one of the instruments guiding an architect's design. It's part of an analogy between the camera lens, which uses light, and the architect's pencil, which makes use of outlines. In fact, Hitchcock always emphasized the visual over the dialogue [1].
Learn more about the work of the students at the School of Architecture UIC after the break.

This lecture will discuss Terreform ONE, a non-profit design group that promotes smart design in cities. Through intensive projects, the group aims to illuminate the environmental possibilities of New York City and inspire solutions in similar areas globally. The group develops solutions for local sustainability in energy, transportation, infrastructure, buildings, waste treatment, food, and water. These solutions are derived from the interface of design, computation and synthetic biology.

Barcelona-based designer David Lamolla of SmartPlayhouse creates children’s playhouses based on contemporary architecture styles, aiming to create fun spaces for children that are also sculptural elements for the garden. His Kyoto playhouse series is inspired by minimalist Japanese architecture, taking on a form reminiscent of Toyo Ito’s Mikimoto Ginza 2 building.
.jpg?1445374472)
A much anticipated retrospective—The World of Charles and Ray Eames—opens today at London's Barbican Centre. The show, curated by Catherine Ince and designed by 6a architects, surveys the careers of Charles (1907-1978) and Ray (1912-1988), and the extraordinary body of work prodced by the Eames Office: a ‘laboratory’, active for over four decades, in which the Eameses, their collaborators and staff produced "an array of pioneering and influential work – from architecture, furniture, graphic and product design, to painting, drawing, film, sculpture, photography, multi-media installation and exhibitions, as well as new models for education."





A student-led team from Stevens Institute of Technology (SIT) in New Jersey has won the 2015 Solar Decathlon with a “Coastal Home of the Future" - the SU+RE House. Affordable, net-zero, and entirely solar-powered, the home was inspired by the devastation caused by Hurricane Sandy. It hopes to serve as a prototype for coastal homes.
"SU+RE HOUSE powers itself with clean solar power, and uses 90 percent less energy than its conventional cousins," says the winning team. "In the aftermath of a storm, SU+RE HOUSE can become a hub of emergency power for surrounding neighborhoods."