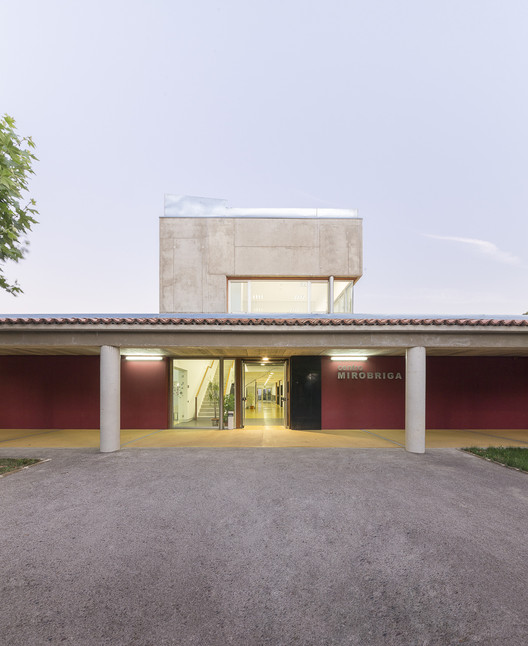
With its hundreds of churches, Rome has a developed a rich history of domes. Inspired by this heritage, Jakob Straub has photographed the city's most remarkable rotundas from the ancient Pantheon up to Pier Luigi Nervi's modern sports arena. His neutral photo perspective, taken looking upwards from the center of the rotunda, opens a new view for the underlying concepts where the architecture yearns for the firmament. For Elías Torres, these “zenithal-lit” spaces constitute an important method for daylight architecture, where the exterior is also transformed into a fascinating distant reality.
Torres has analysed numerous strategies for lighting architecture effectively with daylight from above. In his book “Zenithal Light,” illustrated with an abundance of striking photos, he came to the conclusion that “Amongst the representations of the sky in the interior of architecture, the one that depicts the sun shining from above with a circular form has been the favoured one for many cultures.”


























































