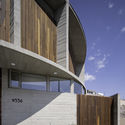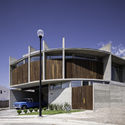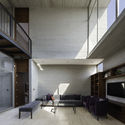
The term "resilience" has been employed in a wide range of subjects. The scientific definition is the ability of a substance or object to recover its form after suffering some trauma. In other words, it is quite different from resistance, as it concerns the capability of adapting and recovering. In ecology, resilience is about the ability of an ecosystem to respond to a perturbation or disturbance, resisting damage and recovering quickly. In architecture, however, designing something while having resilience in mind can lead to a variety of approaches. Resilient designs are always site-specific. Predicting the potential scenarios for typical building use, and even any disasters that could challenge the integrity of the project and its occupants is an important starting point. Furthermore, it is possible to address adaptive structures and materials that can ''learn'' from their environment and continuously reinvent themselves. Since there are software and robots with algorithms that learn from their contexts, why can't we use the same approach in construction?
We have selected 10 adaptive materials and solutions that work under the concept of Resilience in Architecture and Construction. We are left wondering whether these solutions will someday become mainstream or merely occasional innovations.





























_East_Facade.jpg?1563708900)


_East_Facade.jpg?1563708689)




















































