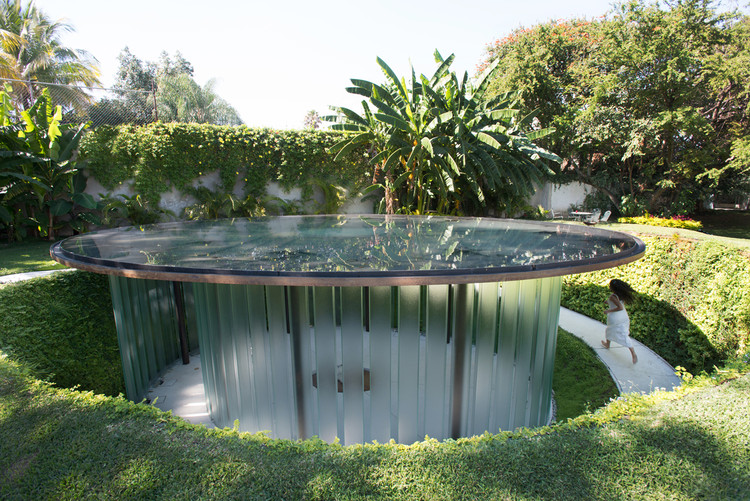
With the popularization of virtual reality and augmented reality, new ways of exploring architectural representations have become available to professionals and students. Immersion in three-dimensional digital models is increasingly common, whether through a computer screen, smartphone or VR headsets. In light of this reality, which seemed overly futuristic up until a few years ago, the online platform Tour Fácil has launched a free plugin that can view exported 360-degree images from SketchUp in virtual or augmented reality.



































































a__samueldelmas_P1080984.jpg?1563487237)
Julien_LANOO_20150401_07872_.jpg?1563488702)
Julien_LANOO_20150401_08540.jpg?1563488368)
a__samueldelmas_P1100117.jpg?1563487200)
Julien_LANOO_20150401_07813.jpg?1563489356)















