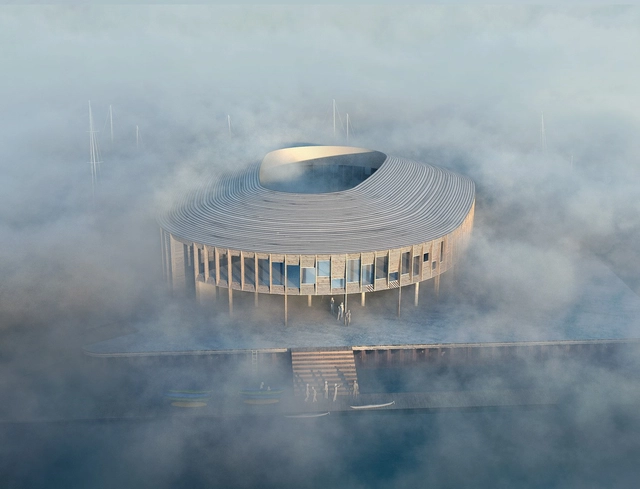
-
Architects: Atelier Alter Architects
- Area: 2880 m²
- Year: 2018
-
Manufacturers: Cement, Habito, Jinyang
If you want to make the best of your experience on our site, sign-up.

If you want to make the best of your experience on our site, sign-up.









SNKH studio from Yerevan has been selected to design the Garage Screen summer cinema for the Garage Museum of Contemporary Art in Moscow, Russia. The museum invited promising architecture firms to present their vision of temporary architecture and expanded the geographical reach of the competition to include Russia, Armenia, Belarus, Kazakhstan, and Kirgizstan.


WERK and Snøhetta have been selected as the winners of the maritime center competition on the harbor of Esbjerg, in Denmark. The proposal puts in place a glowing building entitled Lanternen or the Lantern, a new addition that will gather communal activities.


Wherever there is a center, there is by necessity a periphery. This in itself should not generate any headlines; we live in a world of centers, and peripheries that continually stretch those centers, whether it be politics, countries, or societal norms. It also applies to architectural practice. In a complex, interconnected world, members of the architectural profession around the world are constantly expanding into new peripheries, generating new visions for how practice should operate, influenced by technological, political, cultural, and environmental changes.

Heatherwick Studio has released their latest images for the 1,000 Trees Development in Shanghai. Dating back to August 2019, the images showcase the construction progress of the 300,000-square-meter project, with the near completion of one of two mountains, set to open in 2020.


Airbnb is changing the way we experience buildings and cities. Founded in 2008, the digital platform utilizes technology to enable real-world experiences, and in turn, aims to create a world where you can feel at home anywhere. With its own in-house design teams like Samara and Airbnb Environments, the company has begun shaping the future of how we live and work.
.jpg?1573123210&format=webp&width=640&height=580)
In recent years, people started to regain interest in a movement that dates back to the last century; a movement, first introduced during the 1940s and 1950s, through the works of Le Corbusier and Alison and Peter Smithson. With monolithic structures, modular shapes, and impressive massing, Brutalism highlights architectural integrity. This movement is highly characterized by rough, raw, and pure surfaces that underline the essence of the substances in question. Spread across the globe, architects have adopted and developed their own vision of this modern movement, creating contextual variations.
In the midst of all the chaos currently taking place in the city of Beirut, we look back on the Lebanese capital’s hidden Brutalist gems. To shed the light on a movement that's often neglected and forgotten, Architect Hadi Mroue created a series of images that highlight the Lebanese Brutalism movement as well as its evolution as an important part of the Lebanese modern heritage.