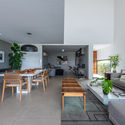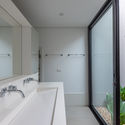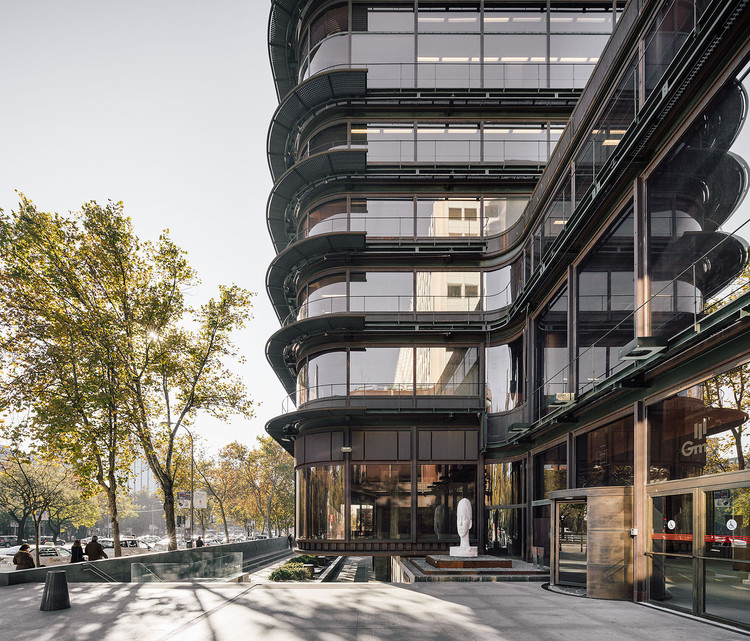
After centuries of using wood for the development of window and door carpentry, the Rationalism of the 20th century began to adopt a new material for these purposes: steel. Driven by industrial production, and promoted by architects such as Adolf Loos, Mies van der Rohe, and Le Corbusier, steel was evolving to generate increasingly thin and resistant frames. However, efficient and low-cost materials, such as aluminum and PVC, gradually began to replace its widespread use, increasing the size of the frames and losing steel's "clean" aesthetic when applied to a growing architecture of large glass paneled facades.
At present, new technologies have refined their production processes, developing minimal profiles of high rigidity and precision, which take full advantage of the transparency of the glass and deliver new comfort and safety features. We talked with Jansen's experts to deepen our understanding of their application in contemporary architecture.









.jpg?1573215586&format=webp&width=640&height=429)





























_Rafael_Soldi_07_17062_00_N11_high.jpg?1573172847&format=webp&width=640&height=429)
_Rafael_Soldi_02_17062_00_high.jpg?1573172759)
_Rafael_Soldi_06_17062_00_N9_high.jpg?1573172831)
_Rafael_Soldi_09_17062_00_N13_high.jpg?1573172885)
_Rafael_Soldi_05_17062_00_N7_high.jpg?1573172813)
_Rafael_Soldi_07_17062_00_N11_high.jpg?1573172847)





















.jpg?1573206551&format=webp&width=640&height=429)
.jpg?1573206665)


.jpg?1573207055)
.jpg?1573206551)






