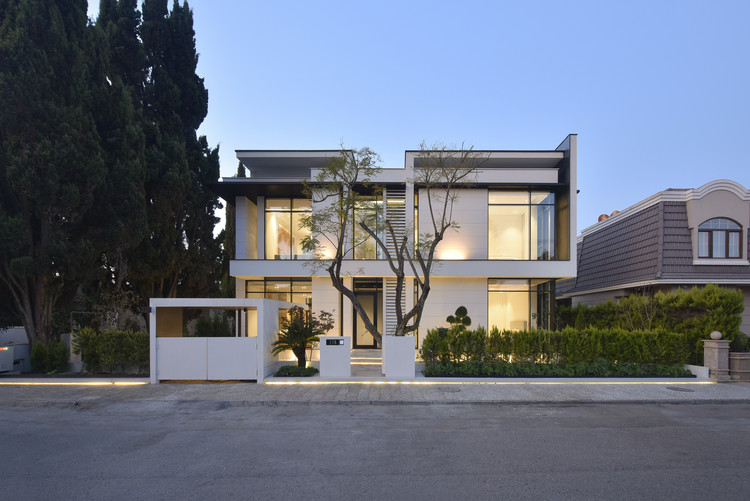
-
Architects: Taller Frida Escobedo
- Area: 25887 ft²
- Year: 2018
If you want to make the best of your experience on our site, sign-up.

If you want to make the best of your experience on our site, sign-up.



.jpg?1580807432&format=webp&width=640&height=580)
Laka released the results of its competition that gathered over 200 entries. Aiming to diversify the outcomes, the theme focuses on architectural, urban, technological, or product design “capable of dynamic interaction with its social, natural, or built surroundings”. In fact, the subject revolves around interdisciplinary “solutions developed through a process of changes and adjustments”.
An international panel of judges went through the projects of 350 participants from 40 countries, and selected the proposals that “took advantages from disciplines such as robotics, mechanics, digital fabrication, biodesign and biofabrication, computational design, materials science, bioarchitecture, social sciences, industrial design, mobility, and more”. Read on for the complete list of winners.

While technology and construction have progressed rapidly in recent years, allowing structures to be built taller and faster than ever, remnants of colossal ancient monuments remind us that construction techniques from as long as hundreds of years ago had enormous merit as well. In fact, many of the innovations of antiquity serve as foundations of modern construction, with the Roman invention of concrete serving as a cogent example. Other essential ancient construction techniques, such as the arch and the dome, are now often considered stylistic flourishes, with designs like the Met Opera House reinterpreting classical typologies in a modern context. Yet perhaps the most relevant reinterpretations of ancient construction today are those that do so in the interest of sustainability, renouncing high-energy modern construction methods in favor of older, more natural techniques.





.jpg?1580739935)





Does the Coronavirus concern us? Yes, it does. Beyond the rush for health cures, cities are seen to react by using both architecture and urban strategic planning as tools for the virus’ containment, shattering our notions of city and resilience planning.