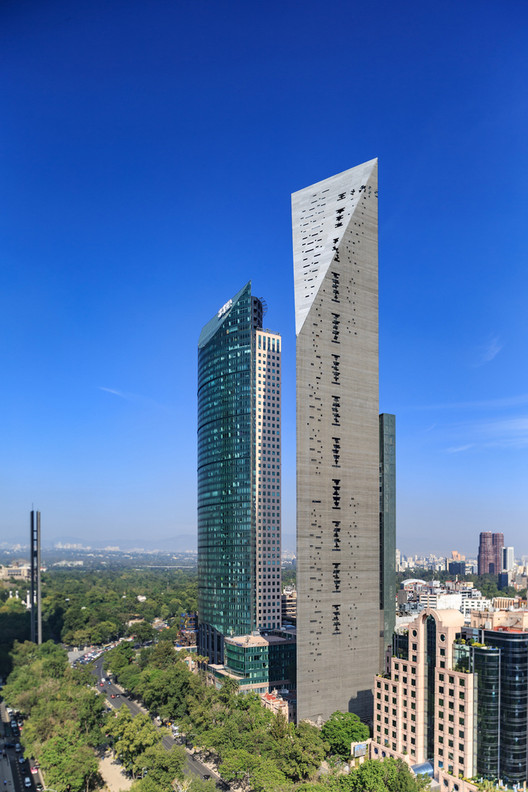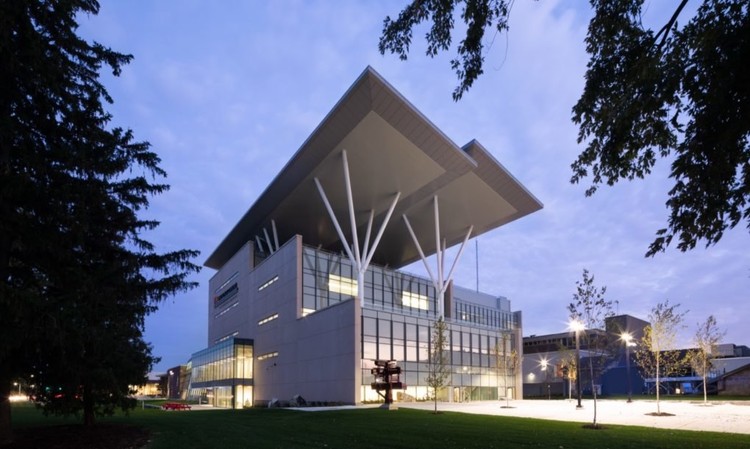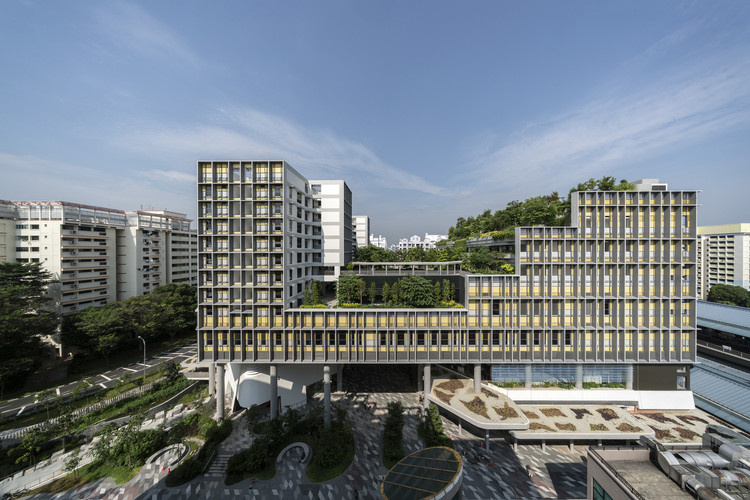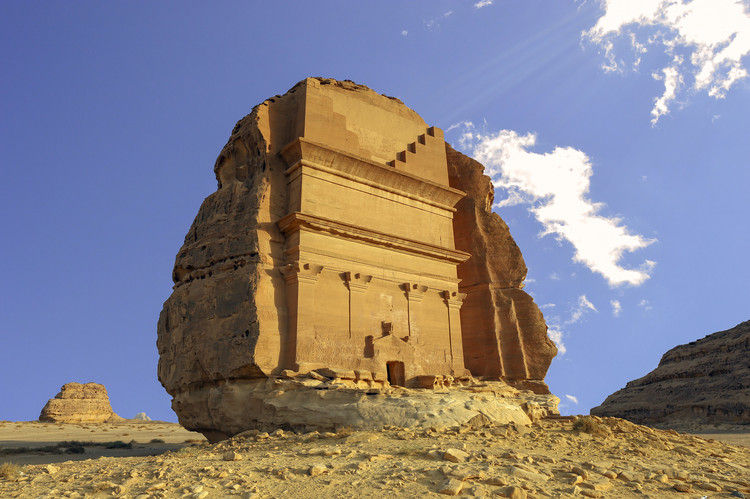
A guide from Graphisoft on how to create powerful design presentations with Archicad through the use of Archicad version 25.


A guide from Graphisoft on how to create powerful design presentations with Archicad through the use of Archicad version 25.

Architecture practice Carlo Ratti Associati has designed a low-cost prefabricated housing system for Indian non-profit WeRise. The new "Livingboard" system was made so that homeowners can build any structure they like on top of it. Made as a pilot project to encourage rural housing development, the system is being tested in a village outside Bangalore. As a portable "motherboard", the design provides homeowners prefabricated and flat-packed elements like waste management and water treatment systems.

Since July 2018, the Museum of Modern Art (MoMA) has hosted an exhibition exploring the architecture of the former Yugoslavia. “Concrete Utopia: Architecture in Yugoslavia, 1948-1980” became the first major US exhibition to study the subject, through over 400 drawings, models, photographs, and films.
With the exhibition soon coming to an end, Martino Stierli (Chief Curator of Architecture and Design at MoMA) and Vladimir Kulic (Guest Curator and Architecture Historian) have presented a 7-minute-long video guiding viewers through the highlights of the exhibition.

Designers and the general public alike have an endless fascination with abandoned architecture. Throughout history shifting economies, disasters, regime changes, and utter incompetence have all caused the evacuation of impressive architectural structures, which today serve as curious, sometimes eerie monuments to a bygone era.
Such is our fascination with these structures, YouTube is awash with videos and series of curious explorers documenting their daring, sometimes dubious adventures within abandoned architecture. One such channel, with a keen eye for architectural cinematography, is The Proper People.

To our readers,
As we approach the end of the year, we would once again like to thank you all for making 2018 our best year yet. With your continued support, we are now reaching more architects around the globe than ever, and inspiring them in the creation of better urban environments for all.

Russian architect Svetozar Andreev has released a new vision for the stone Azure Window arch of the Maltese Islands. The iconic landmark collapsed after a storm in 2017, and Andreev proposes a new mirrored metal arch to take its place. Dubbed the Heart of Malta, the design was created as a polygonal form with the same size and proportions as the original limestone arch. Inside, a new exhibition space will include five floors connected by a central spiral.

Heatherwick Studio has released a new film showcasing the Learning Hub at Nanyang Technological University. Directed by Marcus Hawk, the video features cinematography by Joe Almond. As an educational landmark for Singapore, the Learning Hub was designed as a new multi-use building as part of NTU’s redevelopment plan for the campus.

The results of the LA+ ICONCOCLAST competition have been published, asking designers to reimagine and redesign New York’s Central Park following a fictional eco-terrorist attack. In total, over 380 designers from 30 countries submitted over 190 designs, culminating in five equal winners.
Hailing from the UK, USA, China, and Australia, the winning entries ranged from "megastructures to new ecologies and radical ideas for democratizing public space.” Jury chair Richard Weller praised the winners for “how designers can move beyond the status quo of picturesque large parks and embrace the challenges and opportunities of the 21st century.”

One of the world’s most important architectural prizes for tall buildings, the International Highrise Award is presented every two years to the project that best exemplifies the criteria of future-oriented design, functionality, innovative building technology, integration into urban development schemes, sustainability, and cost-effectiveness.
Awarded by the Deutsches Architekturmuseum (DAM), the honors this year went to the Torre Reforma in Mexico City by L. Benjamin Romano, celebrated for its intelligent structural design in response to the prevailing problem of earthquakes in the city.

British architect John Pawson is to be recognized for his services to design and architecture by the Queen, receiving a CBE (Commander of the Order of the British Empire) in the 2019 New Years Honours.

American robotics company Sarcos has revealed a new full-body exoskeleton for construction workers that aims to be commercially available in 2020. While the US manufacturer specializes in military and public safety devices, the new robotic exoskeleton allows workers to carry up to 200 pounds for extended periods of time. Called the Guardian XO, the design has been in development for nearly two decades and is made to help reduce strain on construction workers.

Zooraji, Olson Kundig's latest, takes its inspiration not from its site (the roof of a department store) or context (the futuristic city of Busan), but from a story. Aesop's The Town Mouse and the Country Mouse, to be precise.

Architecture has long proved an inspiration to musicians, with artists as diverse as Art Garfunkel and Kanye all drawing (so to speak) from the field. Some musicians even began their professional careers as architects - Weird Al, Ice Cube, and three of Pink Floyd's founding members among them.

Because, for all the inspirational works across the world, we would be lost without the photographers dedicated to sharing this inspiration with us. Here we present to you the 50 most influential architectural photographs of the year.

Canada’s largest net-zero energy building has opened in Hamilton, Ontario. The Joyce Centre for Partnership and Innovation at Mohawk College was designed by B+H and McCallum Sather Architects to embody environmental technologies aimed at reducing the building’s carbon footprint. The Joyce Centre is one of 16 pilot projects selected by the Canada Green Building Council’s new Zero Carbon Building Standard. A net-zero footprint facility, the building was made to demonstrate Mohawk’s vision to be a center for environmental leadership.

A month after the event, the various nominees of 2018's World Architecture Festival have returned to their home cities, leaving the fanfare of the year's event in Amsterdam as a memory. But that's not to say it's not left a lasting impact.

Tech giant Apple has announced plans to build a $1 billion campus in Austin Texas, along with smaller facilities in Seattle, San Diego, and Culver City. The Austin plans, images of which have not been released, will see the creation of at least 5,000 jobs in the Southwestern city as house prices in the San Francisco Bay area begin to discourage creatives from Silicon Valley.
Apple had announced plans for a second U.S. headquarters at the beginning of the year, as part of a $30 billion investment strategy. In 2017, it opened the Foster + Partners-designed Apple Park, pictured above.

Award-winning architect Steven Holl has expressed his dismay of modern-day architecture to Metropolis Magazine. Although Steven Holl Architects (SHA) have recently won the design competition of a gateway building at University College Dublin, and have completed new buildings in London, Houston, Virginia, and Richmond this past year only, the architect is convinced that regardless of all the success, “it’s not a great moment, there are a lot of bad architects”.

Jorn Utzon’s name is, for most people, tied inextricably to his most famous work: the Sydney Opera House. Completed in 1973, the project was named a World Heritage Site in 2007, making Utzon only the second architect (after Oscar Niemeyer) to receive such an honor in his lifetime. The project is arguably the most recognizable and significant works of architecture of the 20th century and remains a work ahead of its time. But the uncompromising detail and futuristic design of Utzon’s work left many of his projects unrealized or unknown by the time of his death in 2008.

Craig Taylor, Data Visualization Design Manager at ITO World, has created a series of beautiful visualizations showing commutes in the world's most liveable cities. Using color in the form of growing coral, the project depicts city infrastructure through rendered street networks. The visualizations show how far you can travel by car in 30 minutes from a city center. Dubbed Coral Cities, the project has extended to include 40 major cities across the world.

The California Building Standards Commission has approved a new rule starting in 2020 that requires all new homes built in the state to include solar panels. As the first of its kind in the United States, the new rule includes an incentive for homeowners to add a high-capacity battery to their electrical system. The move hopes to help meet the state's goal of sharply reducing greenhouse gas emissions while drawing all electricity from renewable energy sources.

Saudi Arabia’s Crown prince Mohammed Bin Salman is reported to be in discussion with U.S auction house Sotheby’s regarding the creation of a major cultural center, to be situated in the country’s archaeologically-rich region of Al-Ula. As reported by Bloomberg, the center would sit in close proximity to the ancient UNESCO World Heritage city of Mada’in Salih, among elaborate 2000-year-old sandstone buildings.
The link with Sotheby’s centers on the company’s co-chairman Allan Schwartzman, who also sits on the advisory board of the Royal Commission for Al-Ula which aids the region’s development. Schwartzman is also the leader of Art Agency Partners, Sotheby’s art advisory firm, which has submitted its vision for the major arts and cultural complex.

As imaginative and hypothetical as their work may seem to some people, many visionaries have created admirable artwork that look beyond the ordinary and rethink architecture and urban spaces. Xinran Ma, the New York-based architectural designer and illustrator has visualized his architectural fantasies, and created numerous series of drawings, two of which were entries for Fairy Tales 2016 and 2017 by Blank Space."
Drawing inspiration from Italian artist Giovanni Battista Piranesi, known for his imaginative etches of Rome, and the collaborative works of Alexander Brodsky and Ilya Utkin, who produced avant-garde depictions of cities and landscapes, the illustrator has once again shared his creations with Archdaily, expressing his passion “to vision architectural fantasies that transcends time through graphic narratives”.

Beijing architect Yung Ho Chang together with his wife Lijia Lu started his practice in 1993 under the name Feichang Jianzhu, atelier FCJZ. It literary means “not ordinary architecture,” a symbolic name for the practice that became China’s first independent architectural office, laying the foundation of contemporary practice in the country. Chang is referred to as the father of contemporary Chinese architecture. He grew up in the prominent architect’s family. Chang’s father, Zhang Kaiji [Yung Ho Chang’s Chinese name is Zhang Yonghe] was a classicist. He was one of the chief architects of the Beijing Architectural Design Institute and the design architect in charge for what is today the National Museum of China on Tiananmen Square. Chang studied architecture in Nanjing, then received his Bachelor degree from Ball State University in Muncie, Indiana, and Master of Architecture from the University of California at Berkeley. He has taught in both China and America, including at Harvard’s GSD and headed MIT’s architecture department from 2005 to 2010. In 2012, the year he joined the Pritzker Prize Jury, his fellow countryman Wang Shu became the first Chinese architect who won the Prize. The following is an excerpt from my conversation with Yung Ho Chang at his Beijing office.

Design firm Sasaki has unveiled a design to transform Shanghai's Hongkou soccer stadium into a sustainable health and wellness hub. Rethinking China's first professional soccer stadium, the project aims to bring new life into the 1990s single-purpose structure. The design was formed by addressing the lack of connection between the stadium and Luxun Park. As a result, the park’s landscape is extended through the stadium and rises to meet the landscape as it flows through the building.