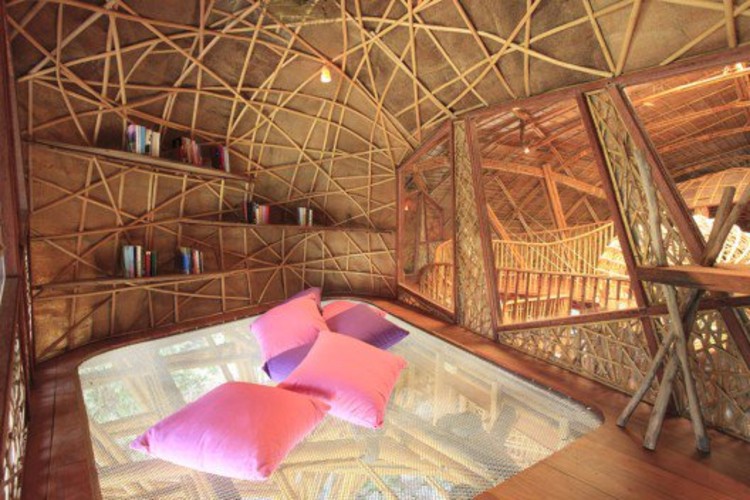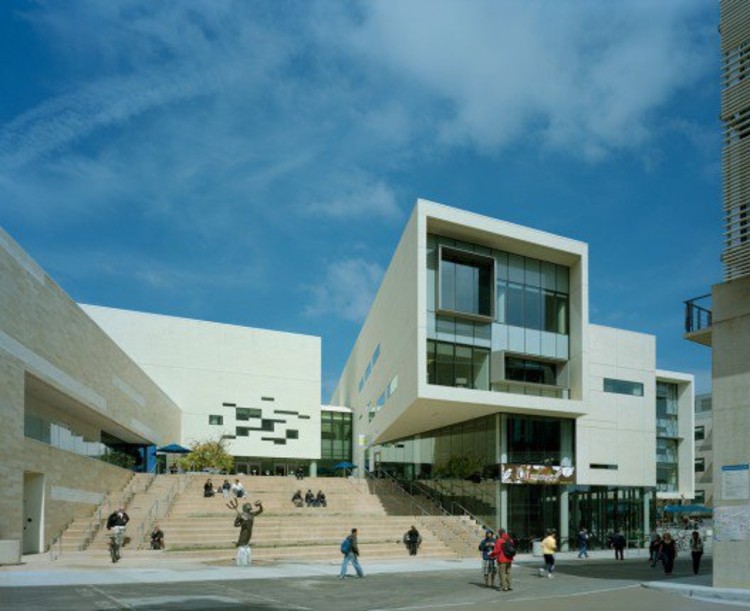
If you could construct your house out of materials made, recycled, or found within 100-miles of your lot, would you? And if you did, would you feel proud that you never once stepped into The Home Depot? Would you tout the fact that you took an environmental stand, that you did your bit to help the world?
Would you have?
As we mentioned in February, The Architecture Foundation of British Colombia has launched a competition to construct the 100-mile House. Inspired by the 100-mile Diet of locavore fame, in which you only eat what is grown or harvested within 100 miles of your home, the 100-mile house challenges you to construct historically, “using only materials and systems made/ manufactured / recycled” within a 100 mile radius.
But is this method truly better for the environment? Or just another example of pretentious pseudo-greenery?
More after the break…












