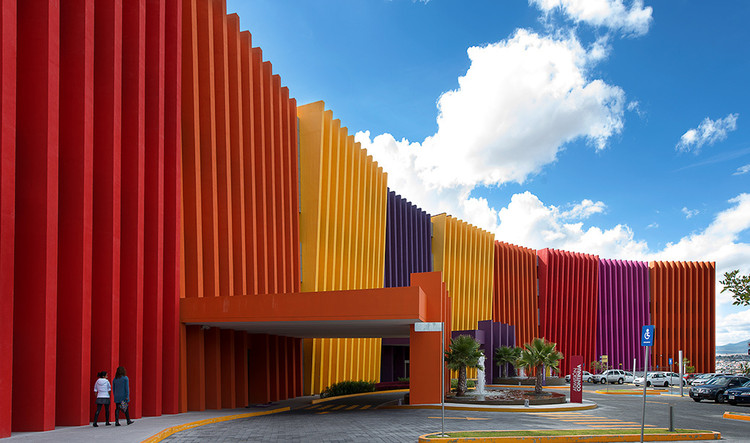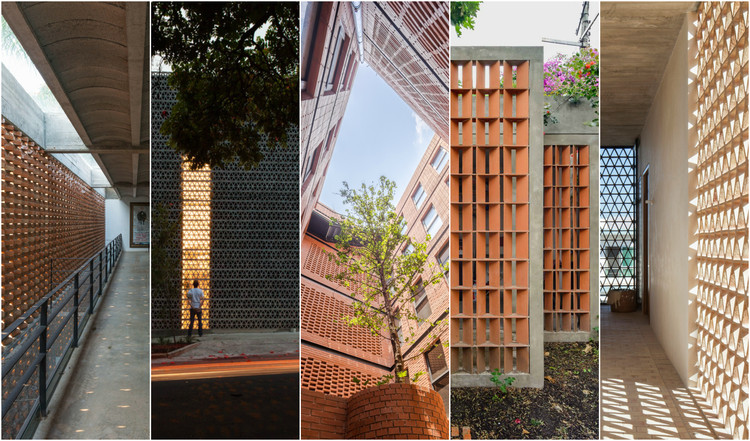
Art Omi is a non-profit organization located in Ghent, New York that works to create a space for the artistic community. This organization is focused on providing architects a space to experiment and come into contact with other perspectives. Art Omi was born from the absence of residency programs for architects in the United States; a space designed by architects for architects.
The Art Omi architecture program is structured on four pillars: an architectural field of sixty acres where participants can deploy and experience pavilions and facilities designed by architects; the second is a curated series of indoor exhibitions at the Benenson Center; the third is an annual event outside the campus, in Manhattan, that seeks to link theory and practice; and finally, the most recent addition which is the residency program.



















.jpg?1532465132)














_552.jpg?1530063009)





















