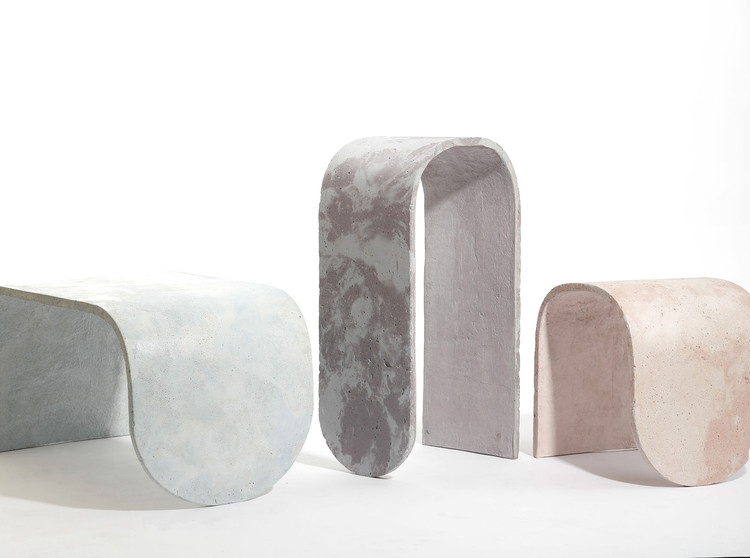
A table and a bench. A coffee table and a mirror? Perhaps it’s a stool and a cutting board.
This is not a furniture identity crisis, it’s Varia, a six-piece, mix-and-match furniture collection that can create over 25 pieces of furniture, saving money, space, and time. The creators, Jamie and Laura Kickstarted their project after Jamie found herself constantly moving from one place to another, and in need of versatile material instead of having old, unnecessary furniture pieces. With just a couple of lightweight metal frames and solid hardwood accessories, the collection is ideal for compact urban living and can be transformed into different furniture pieces in no time.
In brief, this is Varia, and it is pretty much anything you want it to be.
Varia's Kickstarter ends on August 31, support Jamie and Laura's project here.







.jpg?1533120986)
.jpg?1533120727)
.jpg?1533120793)






























































.jpg?1527226454)
.jpg?1527225607)
.jpg?1527225807)
.jpg?1527226615)
.jpg?1527227695)