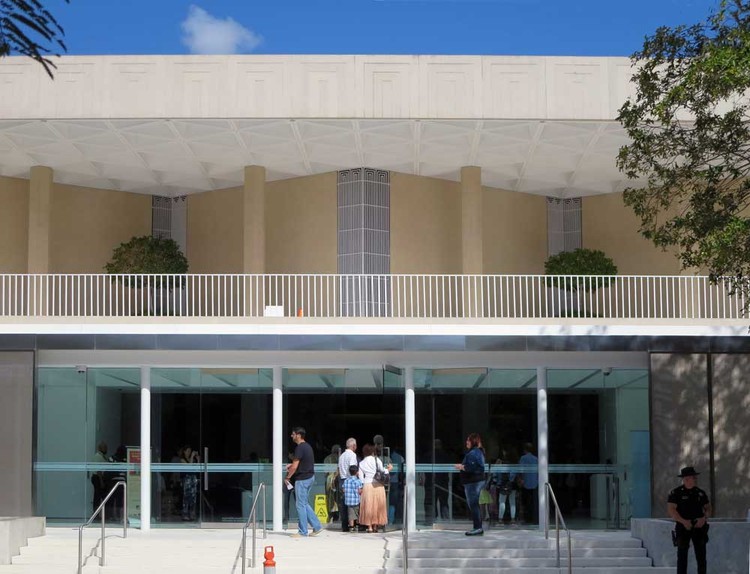.jpg?1463595741)
This article was originally published on July 22, 2016. To read the stories behind other celebrated architecture projects, visit our AD Classics section.
The New Museum is the product of a daring vision to establish a radical, politicized center for contemporary art in New York City. With the aim of distinguishing itself from the city’s existing art institutions through a focus on emerging artists, the museum’s name embodies its pioneering spirit. Over the two decades following its foundation in 1977, it gained a strong reputation for its bold artistic program, and eventually outgrew its inconspicuous home in a SoHo loft. Keen to establish a visual presence and to reach a wider audience, in 2003 the Japanese architectural firm SANAA was commissioned to design a dedicated home for the museum. The resulting structure, a stack of rectilinear boxes which tower over the Bowery, would be the first and, thus far, the only purpose-built contemporary art museum in New York City.[1]


.jpg?1463596013)
.jpg?1463595919)
.jpg?1463596094)
.jpg?1463595878)


































