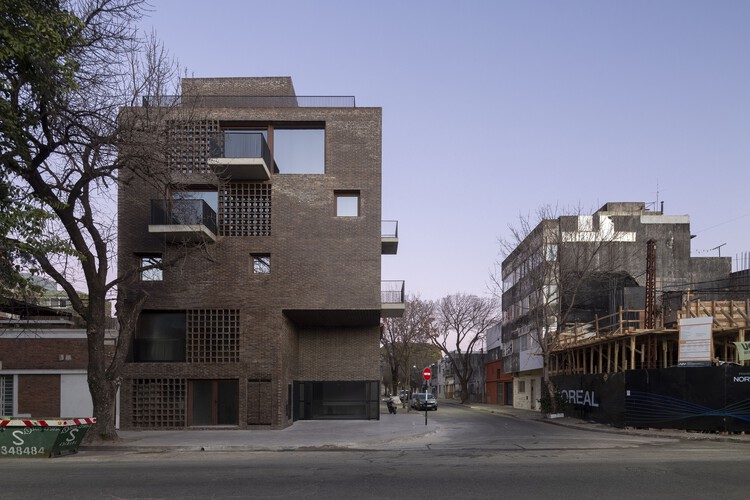
Projects
Rancho Tehuán / Co.laage + TANAT
https://www.archdaily.com/974247/rancho-tehuan-caage-plus-tanatAndreas Luco
The Kagerou Village / Tato Architects + ludwig heimbach architektur

-
Architects: Tato Architects, ludwig heimbach architektur
- Year: 2017
https://www.archdaily.com/936649/the-kagerou-village-tato-architectsAndreas Luco
Gustav Heinemann Comprehensive School / Sehw Architektur
https://www.archdaily.com/974327/gustav-heinemann-comprehensive-school-sehw-architekturPilar Caballero
Mompilher Houses / Ana Coelho Arquitectura

-
Architects: Ana Coelho Arquitectura
https://www.archdaily.com/973223/mompilher-houses-ana-coelho-arquitecturaValeria Silva
Blue Bottle Coffee Shiroiya Cafe / Keiji Ashizawa Design

-
Architects: Keiji Ashizawa Design
- Year: 2021
-
Professionals: Keiji Ashizawa Design, TANK
https://www.archdaily.com/974349/blue-bottle-coffee-shiroiya-cafe-keiji-ashizawa-designHana Abdel
UTS Thomas Street Building / Durbach Block Jaggers

-
Architects: Durbach Block Jaggers
- Area: 14960 m²
- Year: 2014
https://www.archdaily.com/974290/uts-thomas-street-building-durbach-block-jaggersHana Abdel
House A.A. / Atelier d'Arquitectura Lopes da Costa
https://www.archdaily.com/973573/house-aa-atelier-darquitectura-lopes-da-costaValeria Silva
PS House / Inception Architects Studio

-
Architects: Inception Architects Studio
- Area: 400 m²
- Year: 2019
-
Professionals: Manuel Antunez Construções, Inception Architects Studio
https://www.archdaily.com/974152/ps-house-inception-architecture-studioAndreas Luco
The Museum Hotel Antakya / EAA – Emre Arolat Architecture

-
Architects: EAA - Emre Arolat Architecture
- Area: 34000 m²
- Year: 2019
-
Manufacturers: AutoDesk, KEIM, Reynaers Aluminium, Hafele, Jotun, +3
https://www.archdaily.com/923490/the-museum-hotel-antakya-emre-arolat-architectsAndreas Luco
House in a Walnut Grove / Konkret studio
https://www.archdaily.com/974336/house-in-a-walnut-grove-konkret-studioPaula Pintos
Suipacha Building / BBOA - Balparda Brunel Oficina de Arquitectura

-
Architects: BBOA - Balparda Brunel Oficina de Arquitectura
- Area: 550 m²
- Year: 2021
-
Manufacturers: AutoDesk, Chaos Group, Balcarce 54, CHAR Amoblamientos, HIPERMAT, +5
https://www.archdaily.com/974262/suipacha-building-bboa-balparda-brunel-oficina-de-arquitecturaValeria Silva
D06 House / Estúdio Ginga

-
Architects: Estúdio Ginga
- Area: 255 m²
- Year: 2021
-
Manufacturers: AutoDesk, Adobe, Cerâmica Itaja, Gabriel Novaes, Trimble Navigation
-
Professionals: Diedro Engenharia, Nosso Quintau
https://www.archdaily.com/974258/d06-house-estudio-gingaAndreas Luco
Retroscena Apartment / La Macchina Studio

-
Architects: La Macchina Studio
- Area: 75 m²
- Year: 2020
-
Manufacturers: Louis Poulsen
https://www.archdaily.com/952728/retroscena-apartment-la-macchina-studioPaula Pintos
Bermuda Coffee and Eatery / STUDIÉ
https://www.archdaily.com/974282/segitiga-bermuda-cafe-studieHana Abdel
Varanda Building / Todot Architects and Partners

-
Architects: Todot Architects and Partners
- Area: 615 m²
- Year: 2021
-
Manufacturers: Durastack, Eagon, Sto corp. 建築家工程股份有限公司
-
Professionals: Hanbit Safety Technology Group, Chunil MEC, Maru Design Construction, Delta Structure
https://www.archdaily.com/974294/varanda-building-todot-architects-and-partnersHana Abdel
GYUBAN Restaurant / SUBTEXT
https://www.archdaily.com/974221/gyuban-restaurant-subtextHana Abdel

















































































