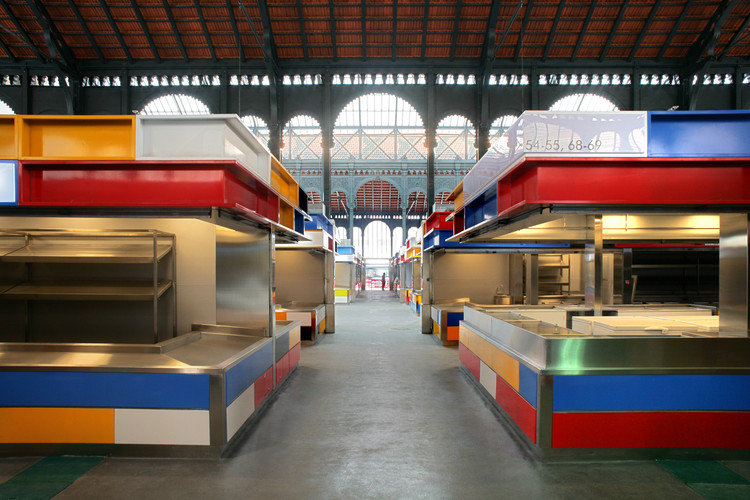
-
Architects: Aranguren & Gallegos Arquitectos
- Year: 2010

Text description provided by the architects. The restoration project, now completed, is the result of a national competition organized by the Ministry of Development in 2000.
It is a restoration and recovery operation for the former Ataranzas Central Market, as well as an operation of substitution of existing stalls, as they are unable to meet the necessary conditions required today. This is a unique building in iron structure of the late nineteenth century, with commercial space located at street level, divided into three areas for marketing fruit and vegetables, fish, and meat.

The project has aimed to recover the original design of the old Ataranzas Market by architect Rucoba, enhancing its character and architectural monumentality.
The interventions developed in the project are divided into two: first, into operations affecting the building as such and its representative quality, ie designed regardless of the layout and design of stalls, and second, into operations focused on the description of the design, distribution and allocation of stalls.

In order to recover the original building scheme, we demolished all the later additions, which prevented the perfect interpretation of the building, such as the asbestos cement roofs, flat ceilings, or the central mezzanine added in 1973, in which stood the cafeteria and facilities. Without adding any practical or commercial space, the mezzanine distorted the perspective, height, and beauty of the building. Its demolition allows us to recover the great central space and the visual connection of the major axis of Puerta de las Ataranzas and the large window, a space on a single floor without any architectural barriers, and with the market stalls introduced into the great container.

This recovers the original idea of the Rucoba project, which is considered the most coherent and functional, as well as logic, for the perfect functioning and understanding of the building.
The rehabilitation of the market seeks to fully respect the architectural and spatial design of the existing building, and its critical performance is to design a formal and spatial organization of the stalls that allows the view of the great market space, while providing an overall adequacy to current needs, so as to clarify and enhance the circulation of the user through the indoor-outdoor spatial unit, eliminating architectural barriers. Similarly, in order to devise a space as suitable as possible, we have generated a new centralized system for building facilities on the market streets that allows the cleaning and maintenance of the entire market in ideal conditions of sanitation and hygiene.






















