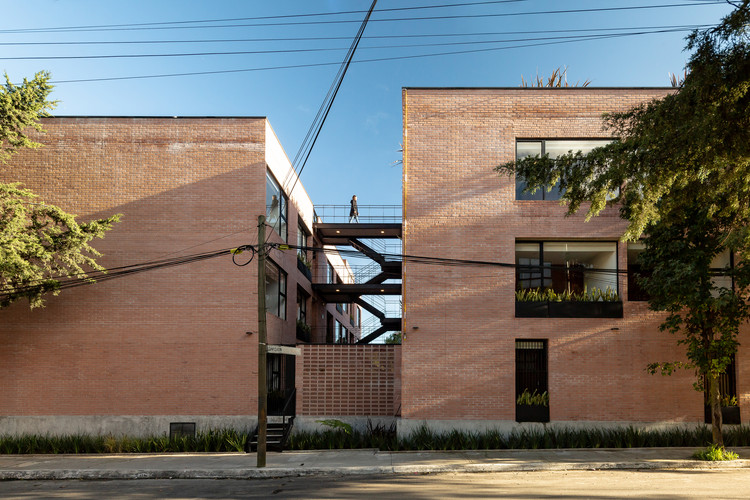
-
Architects: Arquitectura Sistémica
- Area: 4500 m²
- Year: 2018
-
Photographs:Onnis Luque
-
Manufacturers: Acevedo Instalaciones, Cruz Azul, NOVIDESA, Novaceramic, Vitech

Text description provided by the architects. This apartment complex is located in one of the coldest areas of Mexico City, so the intention is to make it feel as warm as possible beginning with the building materials. We used a building block of a particular color to help it feel warmer. The orientation is also one of the top priorities we searched while designing this apartments. It is made up of 56 units, each fully equipped and designed to meet the highest standards.



The gardens were designed to help the views and filter rainwater so that it can be reutilized, reducing the ecological impact of the building. We divided the complex in three blocks so that we could achieve some interior patios, helping with light, ventilation and creating more gardens. The roof has a roof garden that anyone can use and is designed by creating individual spaces that connect and give flexibility to the user.



To create the lattice we used the same block and turned it so that the whole complex feels like a monolithic mass with different textures and intentions that discretely reveal the private parts of the project and create an interesting interaction with the street. The buildings take advantage of the combination of woods and urban context that surround it and create a mix of views that is unique to the Contadero zone of Mexico City.
















