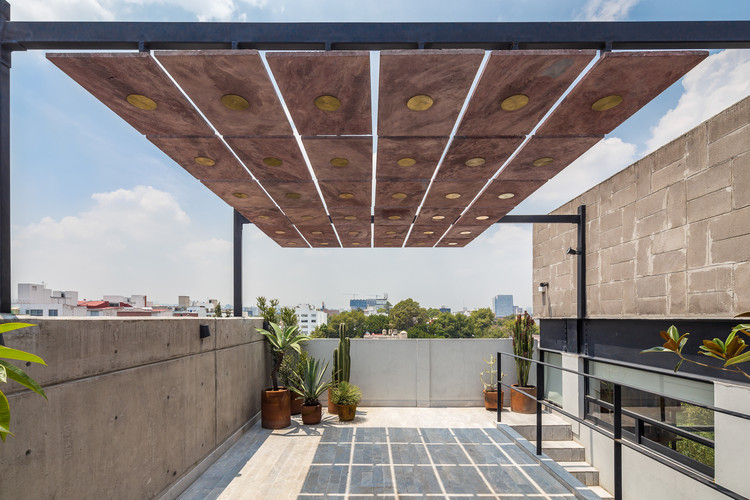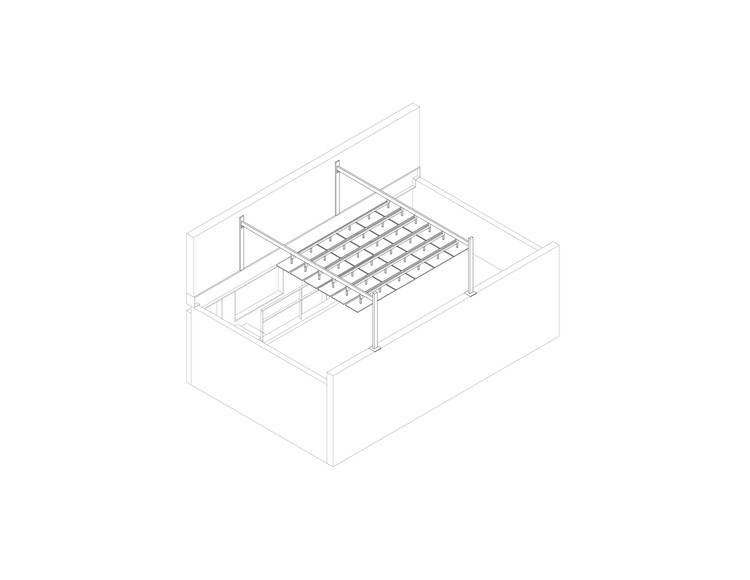
-
Architects: PALMA
- Area: 35 m²
- Year: 2018
-
Photographs:Luis Young
-
Manufacturers: MACERE México

Text description provided by the architects. The project seeks to provide a shadowed space for the terrace of an apartment in the Escandon neighborhood in Mexico City.

36 pieces of volcanic stone are elevated and anchored to a metallic structure overhead. At the center of each stone, a brass disc is screwed onto a metallic structure which is hidden behind the first plane of “floating” stones.




A grid of shadows appears and disappears throughout the course of the day, mirroring the pattern of the stone pergola onto the floor.

The red stones seem to float above the views of the city, with the blue sky outlining the grid. A textured collage is created, contrasting the sky, the grain of the stone and the metallic discs that carry them.
















