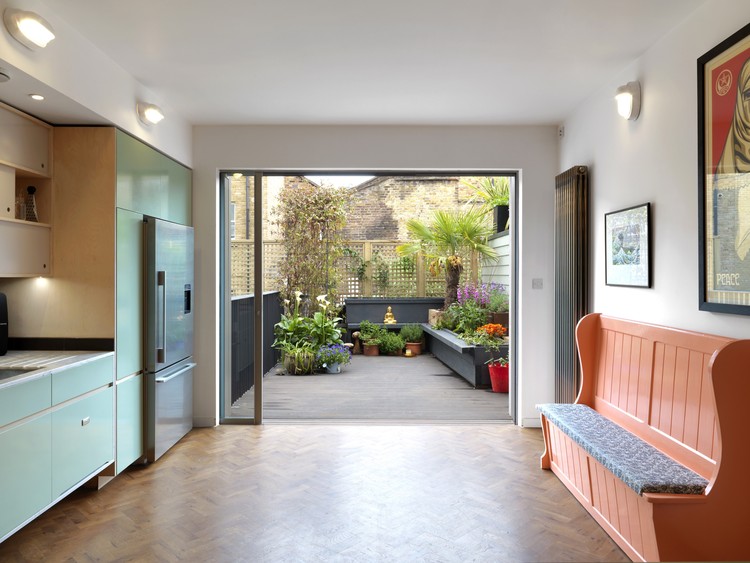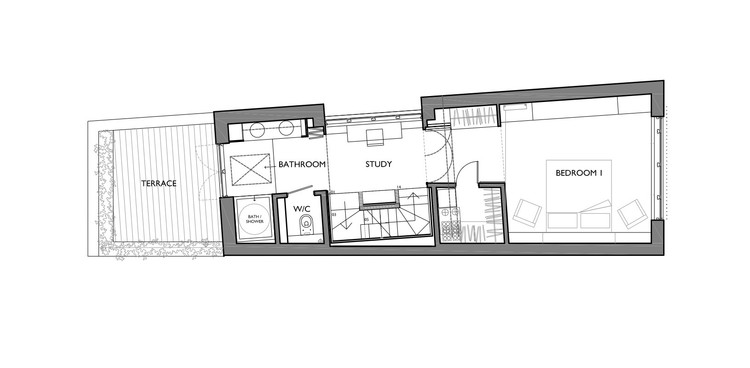
-
Architects: Urban Mesh Design
- Area: 220 m²
- Year: 2018
-
Photographs:Charles Hosea
-
Manufacturers: 3V Architectural Hardware, Crispgem Joinery, HG Matthews, Redhouse, Solarcrest, Velfac

Text description provided by the architects. An abandoned plot in Shoreditch, East London has been transformed into a 220sqm new build family home by architects Urban Mesh Design ltd. Designed by and for practice director, Oliver Lazarus, and his family, Volcano House is complete with four bedrooms, ground floor studio, a series of home offices and garden terraces and a stunning facade of bespoke ‘Black Volcano’ brickwork.

Previously an open yard to the rear of a grocery shop, the site had been vacant since 2008. Urban Mesh saw potential in a site shunned by other developers and designed a house to transcend the narrow geometry of the plot and complement an already colourful street.

Volcano House sits on Coate Street E2, a pedestrian thoroughfare that runs east west between the burgeoning Oval Space and the tranquillity of Haggerston Park. Sited in a conservation area, the locale is also blessed with a number of modern house gems and given this heritage and the increasing foot traffic through the area, Urban Mesh were keen to add to this East London landscape.

Given the relative small layout of the exterior and its prominence on the street, Urban Mesh were able to focus on quality over quantity and deliver something unique. Working closely with brick supplier Erkan Nihat of EBM and brick maestro Ian Peper of HG Matthews they developed an entirely bespoke and innovative ‘Black Volcano’ brick specifically for the project.

Consisting of three bands of differing brick treatment and throwing mirror polish slips into the mix creates a surface that is as reflective as it is enveloping: by day a semi transparent elevation and by night a reflective beacon of the bright lights of the East End.

The interiors of the home were playfully designed to suit the desires and personalities of Lazarus and his family. As a result, the home is filled with colourful and individual touches throughout. In the main dining space sliding pastel green kitchen units are complemented by a cantilevered sea-blue wrap-around leather banquette and reclaimed peach church pew. Glass doors disappear into walls, neon hearts glow, stairs become periscopes. In the 3r d floor master bathroom a well placed step puts the 6’3” and 4’11” couple at equal heights at double stone sinks as well as providing access to a secluded street facing bamboo terrace.

At upper levels circulation areas expand to become music, games and homework spaces - as much a salute to creative space planning as a reaction to the family’s previous corridored Victorian maisonette.
The Ground floor provides a calm refuge arranged around a large pear tree planted within a glazed courtyard containing guest accommodation and an airy open ceilinged studio space for Lazarus’ yoga and health practitioner wife




Despite the plot size, 3.7m wide at front, and 20m in depth, the home is filled with natural light from generous glazing in recesses that resulted from extensive party wall and rights of light negotiations. Even the plot shape formed part of the design process as negotiations with a neighbouring development resulted in a widened rear and a beguiling wedge shaped footprint to the building that subtly opens up as you pass from front to back.
Oliver Lazarus, Director of Urban Mesh and occupant of Volcano House said “The project has been a labour of love from purchase and planning through to construction and fit out but, given the opportunity, what architect could resist the opportunity to build their own house, especially so close to home in London. The nature of the site pushed us as architects to create something engaging in the streetscape and internally to create a generous home with functional, beautifully proportioned and well connected spaces. As a family it gave us the incredible opportunity to build a lifetime home in an area we lived and loved.

Volcano House is shortlisted for two awards at the 2019 Brick Awards: Innovation and Architects’ Choice.

























