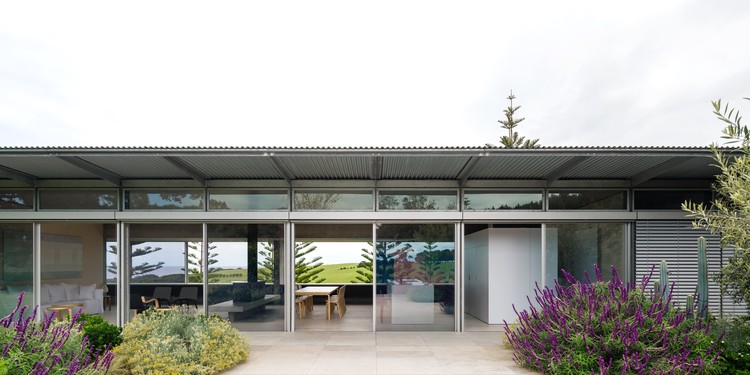
-
Architects: Tobias Partners
- Area: 220 m²
- Year: 2017
-
Photographs:Justin Alexander
-
Manufacturers: ALPOLIC, FritsJurgens, Vitrocsa, Bega, Duravit, Astra Walker, Bluescope, Boral, DMK Forest Products, Horiso, On-Site Supply + Design, Simple Studio, Skyrange, Stovax, Viabizzuno

Text description provided by the architects. Designed for a couple and their two children, the Haxstead Garden House in Central Tilba, NSW Australia is located within a rural setting on a large historic family estate, surrounded by native bushland and landscaped gardens overlooking the Sapphire Coast.



The brief called for a house that would enjoy views, offer protection from bracing winds and heavy rainfall, provide a strong connection with nature; and given its harsh location and remoteness, be tough and as low-maintenance as possible.



Previously containing garages for the main homestead, the site selected has sweeping views to the south-east so the material combination, in-situ concrete on the southern facade and a pre-fabricated galvanised steel structure to the north, was chosen to buffer the elements and engage with views of the surrounding landscape.

The building is placed east-west and has a robust concrete facade to the south that provides protection. Its monolithic concrete gutter harvests rainwater and incorporates the main circulation spine internally. From the inside, carefully placed columns frame views of Tilba beach and the Bermagui township beyond.

In contrast to the ‘brut’ concrete form of the southern facade, a series of prefabricated lightweight steel portal-frames and full-height glazing create rooms along the building’s length that open up to the north and the garden. Designed to buffer the elements and in combination with the building, the landscaped garden creates a microclimate that provides protection from the north-eastern winds and connection to the view. Even on very windy days occupants can enjoy being outdoors in the dining and pool areas, and when inside the house can be left open to the garden.

The design approach aims for a clear expression of its construction with highly resolved details that take form in concrete, steel, glass and timber. There is an economy of material employed throughout and a well-considered construction process that reduced material waste and time onsite. With no superfluous components or lavish decorative elements, materials are expressed as both form and finish. The level of refinement achieved and the cost-effective building program is testament to the construction team led by builder Pat Waddell.

Myles Baldwin designed the gardens to reflect the coastal location. A perimeter of Melaleuca and Casuarina trees blend with the native bush, and Norfolk Island pines punctuate lawns and are complemented by sculptural beds of native Poa, exotic Miscanthus grasses, cactus and succulents.

The swimming pool is positioned within the garden and connects with a pergola and outdoor dining area. A paved pathway leads from the lower entry courtyard and connects to the garden and house placed a metre above. By arranging the plan in this way, all external garden walls present as secondary elements and nature takes precedent.








































