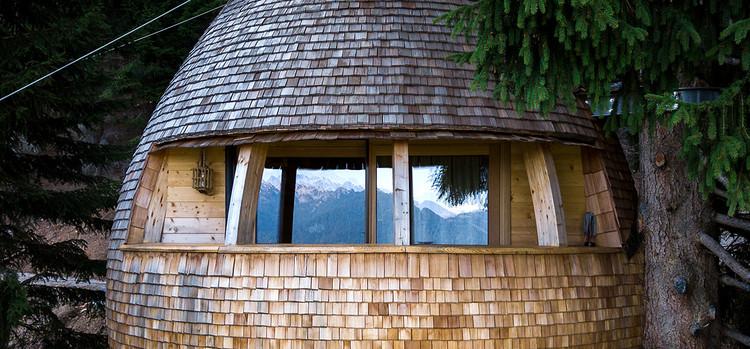
-
Architects: Architetto Beltrame Claudio
- Area: 70 m²
- Year: 2017
-
Photographs:Ulderica Da Pozzo, Massimo Crivellari, Laura Tessaro
-
Manufacturers: FAKRO, Castenetto Giuseppe Carpenter, Cumini Arredamenti, Gasser Schindeln, Ursella


Text description provided by the architects. Pigna, the treehouse In the oldest and widest forest of Italy, where the spruce trees are used to construct violins and other musical instruments thanks to the rare quality of the wood, a new addition to a mountain retreat has just opened.

The project started from the desire to create a structure that is not only a refuge for man, but also a natural element of its environment, a mimesis of its surrounding. From the tree, for the tree. The concept phase was developed for an architectural competition in 2014, and only a couple of year later it became a concrete project in the Italian Alps nearby Tarvisio (at the border with Austria and Slovenia).


The treehouses are two. They are developed on three levels, raising ten meters above the ground. The first of which hoover four meter above the ground and serves as a panoramic covered terrace. The second involves the arrival of the stairs (which continue following the profile of the “pine cone”, acting as a structural cage) that lead to the interior through two large windows with sliding doors. The living room face the small kitchen and the bathroom door. Next to it, the wooden stairs lead to the bedroom on the third floor. The double bed lies underneath a round skylight at the top of the structure.

The structure is completely made of out xlam wood insulated with wooden fiber, covered with larch wooden shingles, small in size to easily follow the curvature of the threehouses.






















