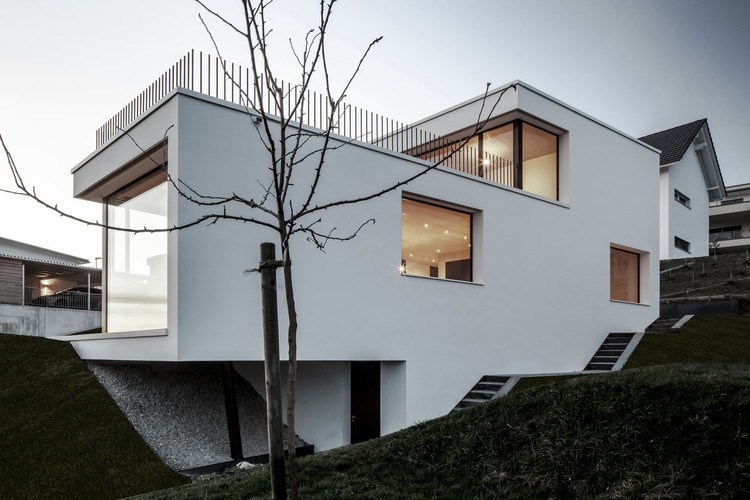
-
Architects: Tormen Architekten AG
- Area: 750 m²
- Year: 2017
-
Photographs:Mark Drotsky Architekturfotografie
-
Manufacturers: Wesco

Text description provided by the architects. Located on a hillside in Kanton Solothurn the site is adjacent along the curved main road of the village. With the only access point being on the upper northwest side of the plot, it proved to be an anchor point for the main alignment of the house. The architecture and the given landscape respond to each other – ultimately forming a unity. The house was conceived as two blocks rotated relative to each other and pushed into the hillside. This organisation provided a clear routing upon entering the site and dictated the main orientation of the two blocks.

For a family of four the L shaped plan explores the individual vs the collective, openness vs the intimate, closed vs open. Upon entering the house, the main space is divided by a central unit and a difference in floor levels. In this unit the functional elements are incorporated and the space flows without interruptions. Leaving only the translucent staircase and kitchen island as complementing elements. Moving three steps down the family’s collective space is located. A kitchen, dining and living room with an overall height of 3.2 metres and two completely glazed facades with large sliding windows. Creating a natural transition from the inside pace into the garden and a maximum benefit from natural sunlight throughout the entire day.


On the first floor the private rooms and the master bathroom are all south facing. Providing a panoramic view of the Swiss Alps. The master suite gives access onto an open terrace enhancing the spatial quality. The light metal railing, purposefully separated from the roof edges outlines both floors, connecting them visually. The absence of a hand railing ensures that there are no visual intrusions on the horizontal lines of the main volumes.



The connecting element between the two floors should not be perceived as the stairs but more so the choice in materials. The bare concrete provides a contrast between the white and black finishes, while showing the main structural elements. The detail of the concrete shuttering emphasizes that the material is used as an organizational element throughout the entire house.









































