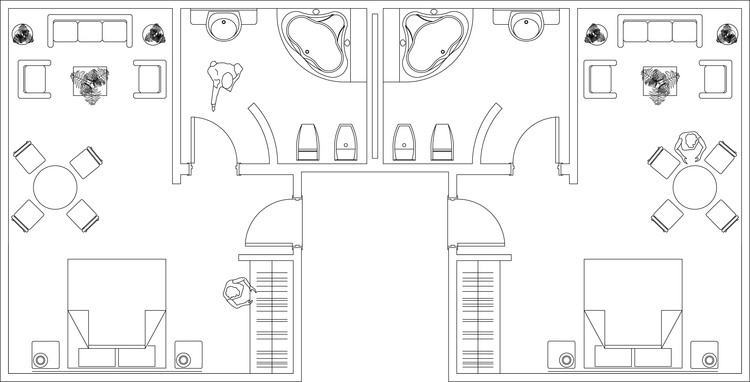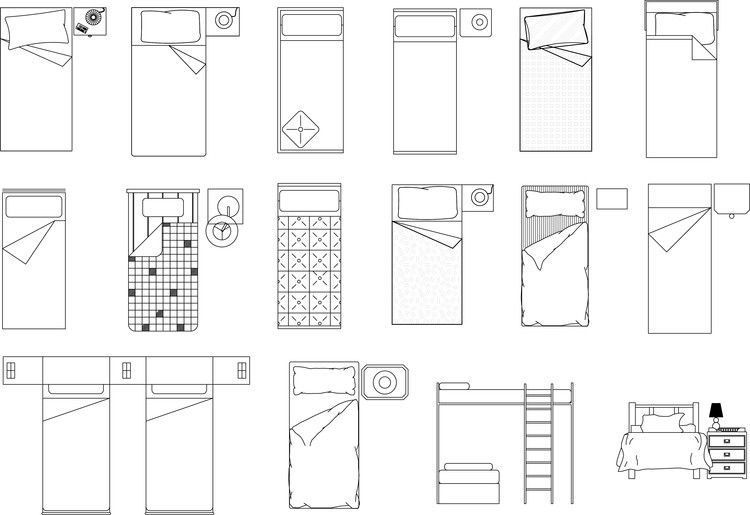
Looking for some quick references or ways to spice up your drawings? Fire up Google Translate or brush the dust off your Italian to take advantage of this comprehensive vector/dwg/architecture drawing resource site! archweb provides a number of free CAD blocks, downloadable CAD plans and DWG files, for you to study or use in precedent research. From furniture to north arrows, road detailing to room layouts, the website boasts a vast collection of plans, sections and elevations for you to pick and choose from, across a variety of categories. And what’s more, many drawings come complete with closed polylines and shapes for you to fill and hatch to your heart’s content.
Check out these 20 blocks to add quick and easy details to your drawings:
Railways, Trains & Stations

Kitchen Accessories

Parking Lots

Trees

Desks

Transportation

Cycling & Pedestrian Paths

Airports

Hotels

Closets and Clothing Storage

Birds

Assorted People

Beds

Library Reading Rooms

North Arrows

Accessibility Ramps

Chairs

Bridges

Bicycle Parking

For the full collection, check out archweb's index here.
Sinks, Toilets, Shower Heads and Faucets: Downloadable Bathroom CAD Blocks
In order to support the design work of our readers, the company Porcelanosa Grupo has shared with us a series of .DWG files of its various bathroom products. The files include both 2D and 3D drawings and can be downloaded directly from this article.
Stoves, Sinks, and Refrigerators: Downloadable CAD Blocks for Kitchen Designs
In order to support the design work of our readers, the company Teka has shared with us a series of .DWG files of its various kitchen products. The files include both 2D and 3D drawings and can be downloaded directly from this article.
60 Free Cad Blocks and Drawings
The key to quick, efficient CAD modeling is to have a solid library of CAD blocks - pre-prepared sets of common objects and details that you can simply drop into your drawing as and when they are required.





















