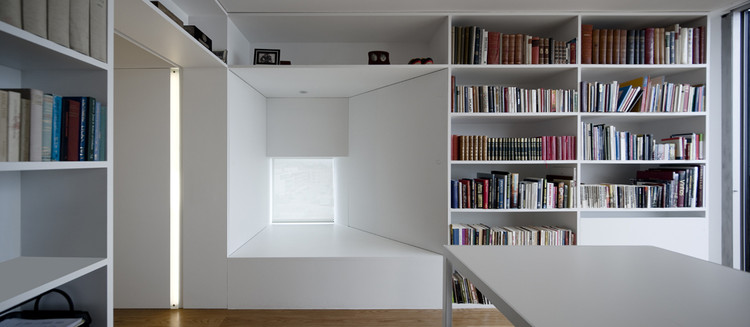
Text description provided by the architects. The project focused on a duplex apartment on the top floor of a sea-facing building. The two starting points were the need to re-adjust layout and flow to purpose, and the wish to promote the relationship with the surrounding landscape. Therefore, the project became a process of re-design and customization. The spans and porches were re-defined to focus on and emphasize the scenic quality of the landscape as well as the transition between exterior and interior areas. The existing circular staircase was re-designed, highlighting its form and arresting its sense of movement.

Walls and ceiling melt into one or bend in order to show the way. Vertical lighting stripes signal the entrance to a room. Kitchen and living spaces co-habit, while their essential aspects are revealed, and the superfluous concealed. Wood, white and 'viroc' materials define the various spaces. Black glass details provide highlights and an alternative take on the surrounding landscape when reflected. The sea and the horizon become omnipresent throughout, either framed by a window or captured in a fleeting reflection.

















































