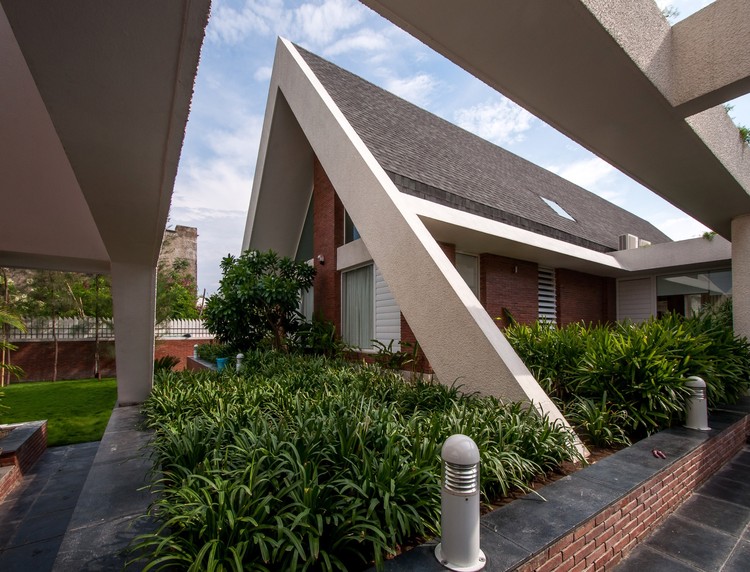
-
Architects: Design Buro Architects
- Area: 746 m²
- Year: 2014
-
Photographs: Aman Sonel
-
Manufacturers: Saint-Gobain, Domal, TORFENSTER

Text description provided by the architects. From making huts of two fold paper in childhood to buildings in the public realm, architecture has been always been all around us in one form or another. The Apex is an approach to residential architecture from basics to the modern. The triangular form with the conventional notion of a home in the country has been converted into an elegant structure that houses the living spaces within.















































