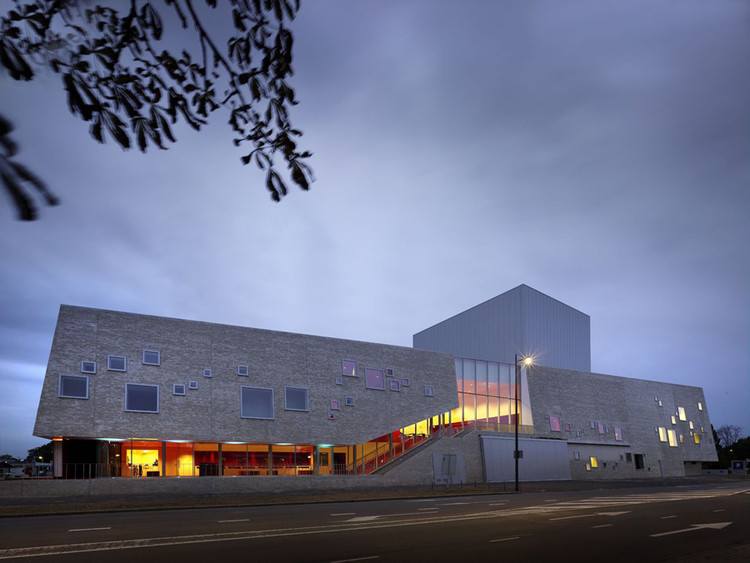
-
Architects: Mecanoo
- Year: 2010
-
Photographs:Christian Richters
Text description provided by the architects. Red Carpet
Amphion Theatre, designed by Mecanoo, takes the place of the former and successful Amphion Theatre of the seventies which needed replacing. With its slightly reclined facades, the theatre is anchored firmly to the Doetinchem ground. The sand-coloured masonry is interrupted by a playful pattern of square windows which appear to be strewn on the facades.

The audience enters the theatre through the courtyard which is takes the role of a red carpet. Red accented incisions mark the entrance, the theatre cafe and the green room. Once inside you venture into a world where warm red shaded tones prevail.

A grand staircase leads to the theatre cafe, the central meeting place in the theatre from which the four foyers and large and small theatre halls are accessible. The beautifully detailed bar is set like a jewel in the double-height space.

The window pattern in the façade creates surprising compositions, imbuing each space with its own character. The windows appear like paintings overlooking the city, sometimes serving as a standing table or bench with their deep sills.

Theatres as Treasure Chest
The large 860 seat auditorium is like a treasure hidden within the building. Only the fly tower on the exterior betrays the presence of the auditorium. The intimate horseshoe-shaped room in various shades of red is reminiscent of the theatres of yesteryear.

Three balconies encircle the theatre, seating the audience close to the stage. Visitors have a perfect view from every seat onto the imposing 36 x 19 meter stage floor which is suitable for all large-scale theatrical productions.

The small 300 seat hall can be used as a Black Box and is almost an exact copy of the popular small theatre hall of the old Amphion. The U-shaped layout of movable stands ensures direct contact between actors and spectators. By moving the stands together, the venue is transformed into a concert hall or a ballroom.

Daylight in the Workplace
In the Amphion theatre, performances are changed at a relatively high speed. To facilitate this, efficient loading and unloading is required. Mecanoo provided the loading and unloading area with enough space for three 18-meter long trucks, centred between the stages of the two theatre halls located on the same floor level. This space can also be used to temporarily house stage sets or to exchange sets between the large and small theatre halls.

The main hall is equipped with fully automatic features in the 29 meter high fly tower. Uniquely, the large and small theatre halls have windows, so that the technical staff has daylight in their workplace.



























