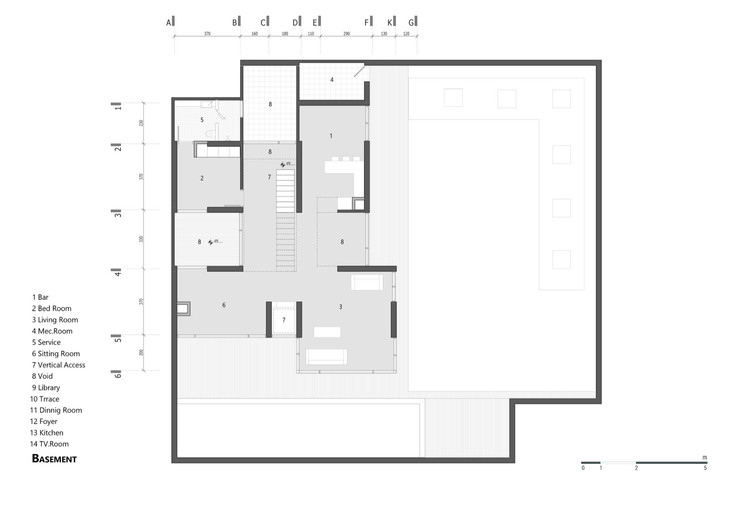
-
Architects: Bracket Design Studio
- Area: 430 m²
- Year: 2016
-
Photographs:Farshid Nasrabadi
-
Manufacturers: Dorsa Homa, Salsal stone, Tooska Cabin

Text description provided by the architects. Isfahan, at all times, has been a garden city, however, nowadays only a few gardens have survived. During the development of the city, beautiful gardens have turned into the streets or highways of the neighborhood. In this change, population migrate to the city skirt and the border towns grows day by day. The client of this project which has been located in one of the border towns of Isfahan had decided to live in the garden as well.



Cities, nowadays, have been changed into noisy places, while, then urban landscape is constantly yelling of restlessness and uncertainty, a plain mansion has been constructed between the garden, which provides a room for silence and listening to the sounds of nature.



Considering the regulations of building in these cities which these rules and conditions in many cases could restrict the designers, but in this scheme these limitations, pretext design of the project. height limits up to 8 m about 15% occupancy permit in the north part of the land did not meet the need of client for more than 450 sq. gross floor area, which leads the design to have the third floor below ground level, Moreover, based on same regulations, blocks should be divided by hedge, short walls and fence from the Street and their neighbors which causes them to be seen from the cells around.



In the original idea, our land is divided into two parts, one of which is below ground level of the street and the other is like a sunken courtyard. With this approach that we stylized, private spaces, the pool and the courtyard of the house remains protected and unseen, as well as, sunken courtyard helps to provide comfort zone in the house by softening warm and arid desert air in the summer.
























