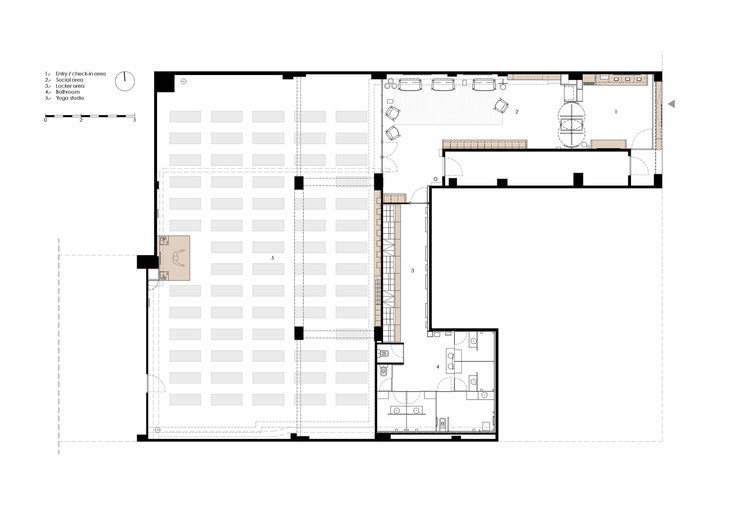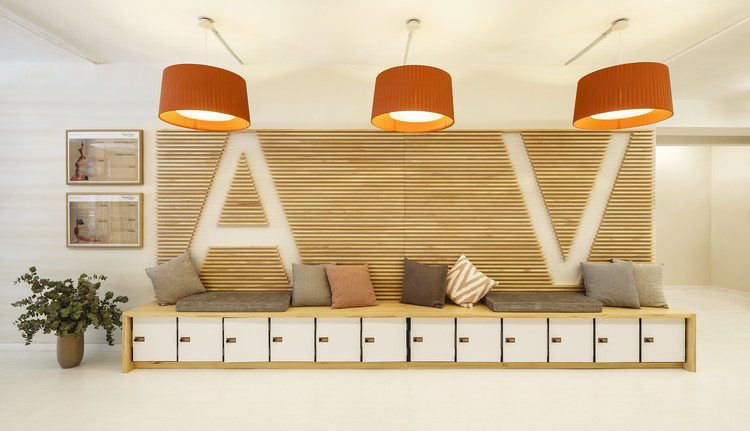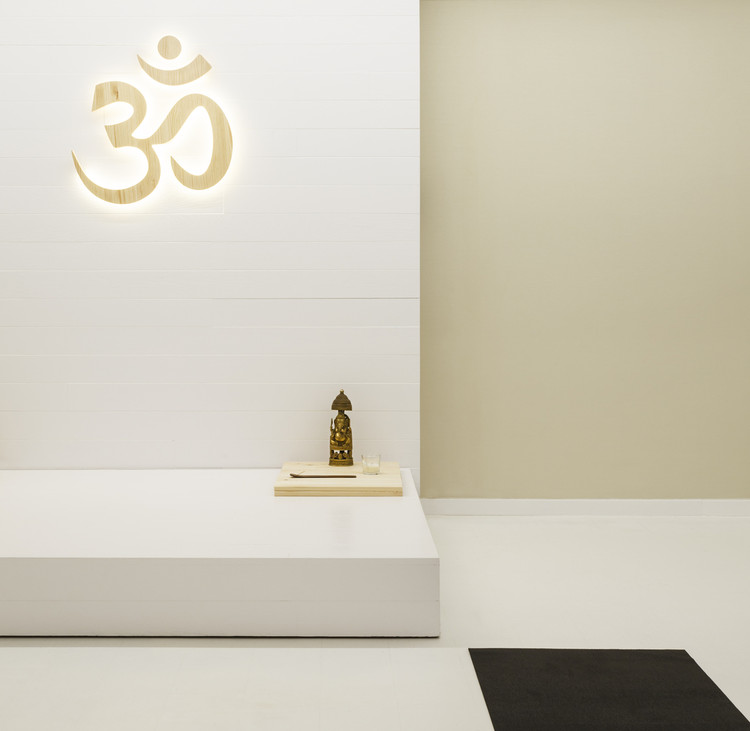
For several decades, a set of oriental practices and techniques have strongly infiltrated the western world. A new program that, as architects, we must start solving more often, and that poses interesting challenges from the point of functional, environmental, and aesthetic.
These disciplines are completely focused on the human being, as they seek to work and satisfy their physical, psychological and spiritual needs, and that's why it seems important to analyze how these needs are being met spatially by architects. Many of the operations taken in these spaces create enabling environments for reflection, introspection, healing, and therefore could also be applied in other relevant programs, such as housing, educational, hospital, and even office spaces.
This article seeks to draw lessons from some projects already published on our site, in order to perform a kind of guide for designs that helps our community of readers to find inspiration more effectively.
Spaces
Although each practice may require specific characteristics, most take place in a large open central space, accompanied by a set of support rooms.
.jpg?1476369871)
Main Room
This is the central space of the building where people gather for practice, and generally is a free plan, flexible and adaptable to different uses. To determine its dimensions, we can use the standard measures of a yoga mat, which unfolds fully stretched in an area of approximately 1.70 x 60 meters. It is suggested to leave at least 50 cm between the mats, to allow the free movement of users during the exercises.
Some of these rooms have a small platform or elevated area where the instructor or guide of the session is located, and it is good to add shelves or countertops where people can leave their 'tools' during the class (water bottles, towels, blankets, slippers). Usually, the room has mirrors on one or more walls, but this depends on the needs and the taste of the client.


We think about the architecture of the temples, in introverted and silent spaces, in places that look inward, of dim and changing light. (...) We think of the space we need to look at us inward.
DX Architects, about their project 'AYC' in Santiago de Chile

.jpg?1476369865)
Bathrooms / Dressing Rooms
Not all centers include dressing rooms, but if there are resources and space, it is good to add. In the case adding them in, you can increase the size of the bathrooms allowing dual use. To achieve this objective and allow the space to be occupied by more than one person at a time, in several projects toilet area is separated from the sink, that is being associated with a kind of small dressing room, which may also include lockers, shelves, and benches.
Toilets should be located adjacent to the main room, with a quick and easy access from the main entrance area.


Circulations
Circulations gain great importance in this kind of projects, because not only can function as corridors or hallways, but also can contain storage spaces, waiting and resting areas, or even a reception. Some cases also take advantage of the walls to incorporate built-in shelves.



Others
Depending on the order received, the building may include several classrooms, plus massage cabins or jacuzzi, sauna and swimming pools areas. The height of the spaces is a choice of each client and architect, but the main room, at least, is designed in most cases with a greater height.


Environmental Conditions
Acoustics
There is a belief that these spaces must be completely silent, but precisely the idea of these disciplines is to be developed in spite of the ambient noise. In fact, in many cases, it is recommended to fully perform in exteriors, as many sounds of nature can help a better realization of different practices. In the case of closed rooms, these sounds (and even smells) can be integrated by incorporating indoor courtyards or gardens that attract birds, including moving water, and/or allow the flow of the wind.
Obviously, if a practice requires complete silence, the design must allow that the space can be completely isolated.

The design premise was to create a center in constant contact with nature. For this we planned a flagstone garden around the property, with a set of perforations to create interior courtyards where gardens were generated. The spaces and their uses are constantly related through the courtyards and gardens.
Ambrosi I Etchegaray, about their project Spa Querétaro in Querétaro, México
Ventilation
This is a fundamental issue in these practices, since they all use breath as the basis for its development. It is important to allow cross ventilation across the room, making sure that there is a certain current renew of oxygen inside, during the session or at the times when the room is not being occupied. For this, we should generate a first opening in the facade that receives the prevailing winds, and a second opening (preferably bigger) on the opposite wall.

Ilumination
The light allows to qualify environmentally the space and can help to lead the intension of the practice being done. In the case of Yoga, direct connection to the sun is essential in many of their exercises. That's why we should always favor natural lighting, and is necessary, to incorporate systems to regulate their intensity, allowing darken the room completely if necessary.

In order to avoid glare, in most of the projects presented in this article, light does not fall directly on people, and have been used zenithal openings, windows at floor level, fuzzy screens, and light courtyard surrounding the main room.
If practices are carried out at night, artificial lighting choice should be warm and also adjustable.

The construction is transformed with light changes, thus achieving a balance with its natural surroundings, which is transmitted into their spaces and therefore to project users.
Carolina Echevarri + Alberto Burckhardt, about their project 'Yoga-Kamadhemy' in Cundinamarca, Colombia
Aesthetics and Materials
The aesthetics of space depends entirely on the client requirement, but generally, you should avoid distracting elements or exaggerated decorations. It is recommended using warm materials and soft colors (or directly white) to help attendees achieve a certain degree of initial concentration. As practices carried out in permanent contact with the ground, floors are usually covered with wood or materials rather 'soft' and warm to the touch.

The aim of the project is the creation of spaces where materials, furniture, lighting and colors accompany yoga practice, creating a smooth transition in the path. It is relaxed and limited spaces that allow the user to stop their busy lifestyle and connecting slowly, with body and a serene mental space.
Studio Shito about their project 'YogaOne Mandri' in Barcelona, España
Orientation and Geometry
Some of the projects are based spatially and geometrically in the traditional tenets of the different practices, as many claim that certain orientations and configurations may enhance the effectiveness of the exercises.

For example, we talk about some beneficial cardinal directions, like the East (where would travel certain subtle energies accompanying the movement of the Earth) or Magnetic North (near the geographic North, which would allow us to align with the magnetic field of our planet). Other cases have based their design in the studio of the sacred geometries, and have even made dowsing ground surveys to learn of benign energies present at the project site.

These organic references allow us to drop some stiffness of a more practical design, moving to generate curves or circular shapes that could impact positively on the user experience inside of the building.
Have you designed one of these spaces, or do you perform one of these practices often?


