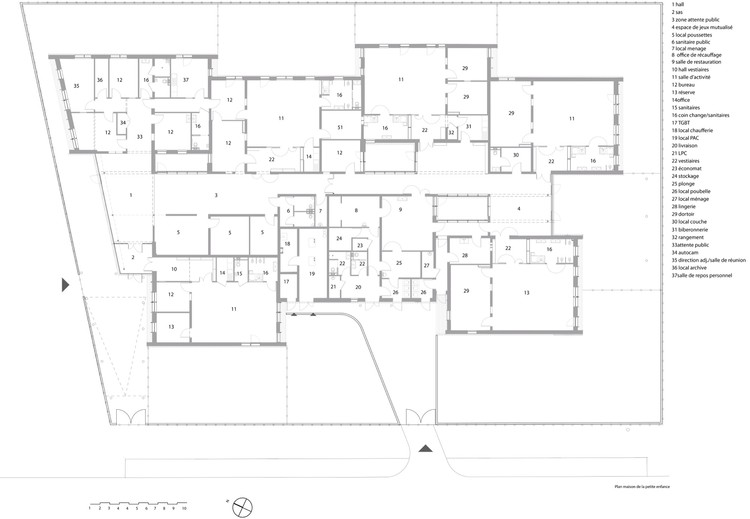
-
Architects: Nomade architectes
- Area: 1200 m²
- Year: 2016
-
Photographs:Patrick Müller
-
Manufacturers: Terreal

Text description provided by the architects. It is important for children to like the Maison de la Petite Enfance, for them to feel comfortable there, free yet safe. It has to be gentle and tender with them, participate in their education, help them find their marks and stimulate their imaginations» – The elected officials of Lieusaint. With the children’s well-being in mind this is how NOMADE Architectes designed and carried out the project. The facility is composed of the following:
- a family nursery
- a medical entity for monitoring children and check-ups for admission
- a rest space for child-minders (RAM)
- a multi-reception with a 40-cot capacity
- a place for receiving children and parents (LAEP)

Architecture Integration into the Landscape
The Maison de la Petite Enfance is located on a space that acts as an interface between houses on one side and the center of Lieusaint on the other. With its use of materials and its location, the building fosters gentle, harmonious incorporation into the larger landscape. It is built on a north-south axis.

A neighboring woodland led NOMADE Architectes to preserve and enhance this landscape heritage by creating a dialog between its volumes and the woods. The Maison de l’Enfance is located in the path of a «greenway» that links the center of Lieusaint with new outlying buildings.The entrance plaza to the building opens onto this greenway. A slope rises up from this pedestrian zone to the Maison’s entrance, guiding patrons gently to the front door. The formalism of the gabled roofs, as required by the local master-plan, becomes an original concept by repeating the same motif in the façade, using ceramic tiles to create a single-material envelope.

Functional, Practical and Adapted Organization
NOMADE Architectes worked on the quality of the interior atmosphere, basing it on a central concourse punctuated with patios, considerable natural light and controlled hygrothermal surroundings. Used as the building’s backbone, this concourse adapts to the varying moments of the building’s life:
- reception time: a friendly space for welcoming the public
- activity time: connections with the multiple reception area, the nursery, the shared space, administration and the annexes
With its compact shape, the building is organized functionally.
The building is split into two interconnected parts:
The central unifying concourse running north/south

The function-based compartments (multiple reception, nursery, shared space and administration) are rather like small houses forming a village around the main road.



Environmental and Educational Considerations
NOMADE Architects offered construction solutions that made it a sustainable, optimized project in energy-consumption matters:
- the building meets RT 2012 (thermal regulation) standards for low-energy consumption
- Interior patios accessible to children and staff instill eco-responsibility in the children
- More than simply easing foot traffic and raising the children’s awareness, the patios also control the building’s temperature with air-intake that provides ventilation for all buildings and contributes to the summer comfort of all users
- Solutions such as landscaped roofs hallmark the building’s ecological ambitions
- 20 sq. m solar panels in the tiles increase user comfort

Product Description.The materials used project an image of the building’s sustainability in harmony with the natural environment. Made of wood in its structure and finishings, the project demonstrates genuine commitment to an adapted response thanks to noble and lasting materials.

NOMADE Architectes opted for a wooden building system that enabled it to save time in the construction.The roofs are made of flat ceramic tiles that cascade down to the walls, thus creating contemporary archetypes in perfect harmony with the existing neighborhood.

By using these materials, the architecture has been able to reposition the building in a fun, contemporary way.































