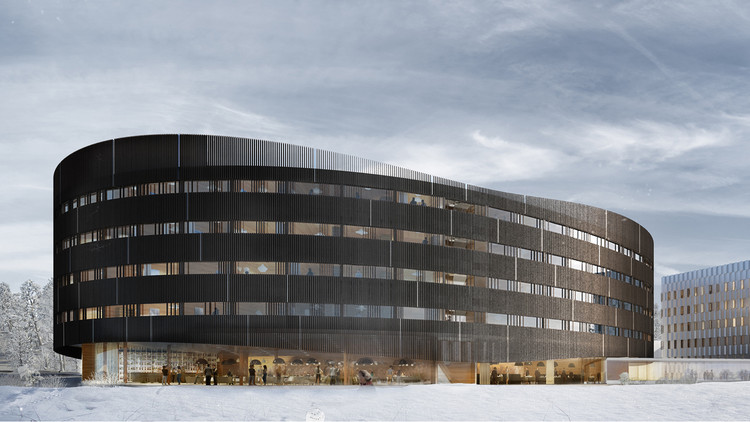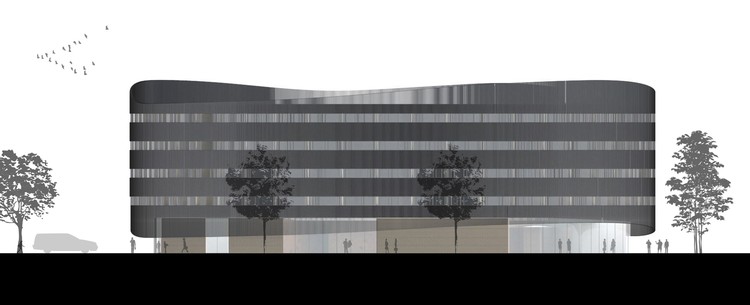
SPOL Architects’ First Hotel OSL, a hotel near the newly extended Oslo Airport, has received planning approval after a unanimous vote in the Jessheim City Council. Designed to be a destination in itself, the hotel will be an environmentally friendly oval shape, featuring 300 rooms and a large atrium for sports activities.
Acting as a “meeting place for globe trotters,” the hotel aims to become a shared space for shared experiences for travelers.

Located on the site of former farmland between suburban housing and fields, the hotel will create a porous edge between the city of Jessheim and the highway system.

The soft shape accentuated through a double curvature in the exterior cladding plays up Jessheim’s undulating fields, dark and furrowed like newly ploughed farmland, explained the architect.
The interior of the building is connected by one large, arced corridor, which curves around a central space covered by a glass roof that will accommodate facilities like a climbing wall.


A vertical cladding, partly overlapping the windows, accentuates the building, exaggerating curvature and shape. Windows form continuous strips around the building to give wide angled views to the landscape. The dark charcoal wooden exterior, contrasting the haphazard coloring of the surroundings, creates a tension opposed to the warm wood of the interior space. The cladding continues up and above the hotel floors in a curved movement, softening the shape and protecting a rooftop sheltered from dominant wind directions, allowing this exterior space to be used for an outdoor - described the architect in a press release.

Construction on the hotel is set to begin within the year.
News via SPOL Architects.














