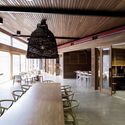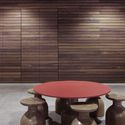
- Area: 650 m²
-
Photographs:Brett Boardman
-
Manufacturers: Corporate Culture, Dulux, Formosa, Gibbon Group, Harriet Goodall, Intergrain, Masson for Light, Porters Paints, That’s the Finish

Text description provided by the architects. A new home for the head of ce of Australia’s iconic meat brand. The founders/owners of this iconic specialist Australian meat business have always been ahead the pack. They wanted their new head of ce to reflect essence of their brand; a high end meat supplier to Australia’s leading chefs, hotels, restaurants and consumers, as well as housing a range of pragmatic and state of the art production and cooking facilities.


Australia has a strong food culture, and this business is a key part of that. The Vic’s Meat brand is two faceted; at a retail level, it represents the ultra high end retail experience for a very indulgent kind of foodie/home chef types through Victor Churchill located in Woollahra. Vic’s Meat is the trade brand – it’s more of a B2B type brand that services high end restaurants and hotels. They have also developed the television show and iphone app, Ask the Butcher.

We set out to design a flexible, pragmatic, robust, inspiring space that would embody the Vic’s Meat brand – a space where our clients could run the business, oversee production, entertain top chefs, showcase the latest ideas in meat cooking and technology, host regular television appearances and welcome international guests and suppliers.



































