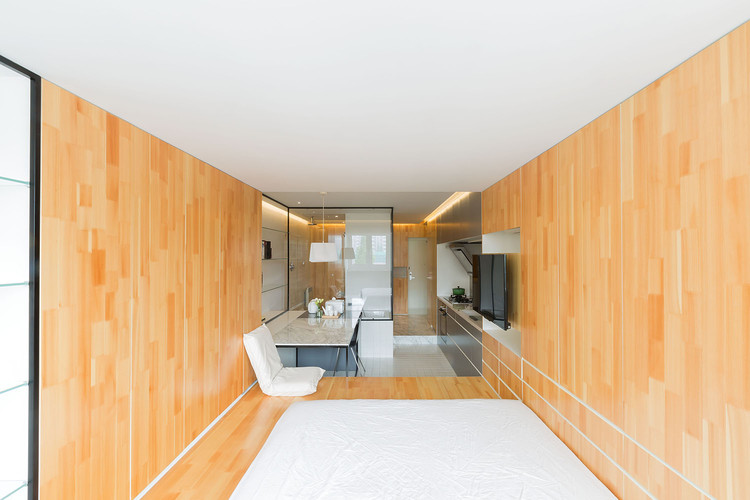

Text description provided by the architects. Early architecture was built maybe merely to accommodate people. As time changes, city breath permeates into architecture and stamps them with urbanization. Just like the old residential buildings in shanghai.

This seven-story old residential building is located downtown Shanghai. The renovation is for a studio apartment less than 40 square meters uppermost. The apartment is north-south direction shaped long and narrow. Gate at north, balcony southernmost. According to the original route, it takes 11 to 12 seconds to walk from gate to balcony.

What if we change this constant speed in monotonous action to something more exciting?

Let’s go back to the very beginning. First you walk into the residence, pass along an open stair outside the lane buildings, reach the second floor, heading east-west, and come to door of the right building. Then you start climbing, make 10 turns, up to the 7th floor. You open the door, taking a breath. High and open, through the whole apartment, you see a row of metasequoia trees outside the window.

Exactly, tree is the inspiration. If not on top of the building, on 3rd or 4th floor – no matter which floor, the trees that are beyond the front buildings couldn’t been seen so completely. Trunk to tip, they beautifully connect the sky and make it a unique scene.

In order to carry out the conception, whole row of the window facing south is designed to be folded. Open fully from right to left reveals a spacious rectangle, a picture of what you see frames into the whole room.

Space is not cut apart by functional usage. Partition walls or doors are left behind. There are four spaces in all from north to south. By changing altitude of floor and ceiling and together applying different materials, the characteristic of the space is fully expressed and the distance extended when moving in. You feel it’s like in a courtyard, from one depth to two, and to three depths…with that picture of ‘the beauty of metasequoia trees’ throughout.

In this renovation, common concept of furniture is not used. Instead, furniture is made up like architecture. The primary identification of terms such as floor, table, chair, bed, cabinet etc., is featured by the material used. Shape and position is naturally not that important.

Actions diversified in the limited immutable space.





























