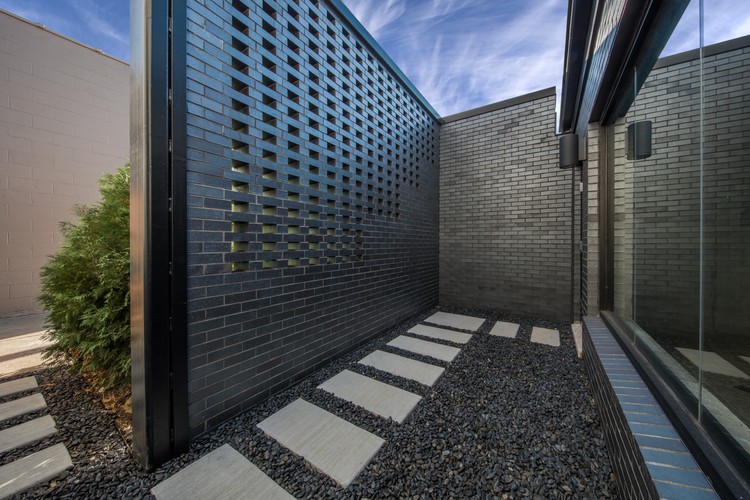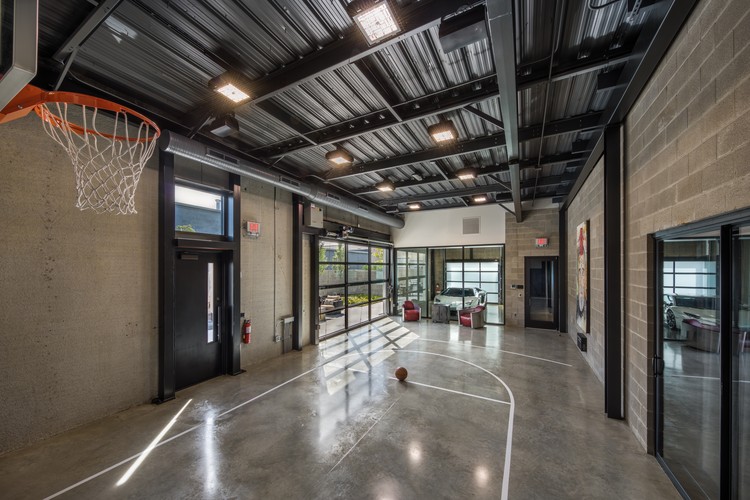
- Area: 7510 m²
- Year: 2015
-
Photographs:Jared Chulski Photography

Text description provided by the architects. Royal House Recording represents a new approach to inspiring the creativity of today’s recording artists. It functions as a small campus with an array of amenities and private courtyards that help artists break from the generic confines of a typical studio. This adaptive re-use project is situated along Delemere Avenue in Royal Oak’s primary industrial corridor, providing the privacy and flexibility required for its users. Built from the remains of an old manufacturing warehouse, Royal House Recording intends to help bring back the status of Greater Detroit’s legendary past in the music industry.

This fully equipped studio accommodates every need of its artists for intense recording sessions. It is supplemented with a kitchen, lounge, exercise room, basketball court and outdoor patio. These amenities allow the artists to work with an uninterrupted creative flow. The campus is entirely enclosed with a perimeter wall creating a private environment for the high profile artists.



The building’s exteriors take cues from the original industrial aesthetic yet is accented by a glass entry, custom steel doors, and a large glass and steel bi-folding hanger door. Free-standing red cedar screen walls provide warmth and contrast while lush trees and shrubs soften the courtyard landscapes. A pierced brick privacy wall serves to shield the entrance of the secondary office and storage building from the street and creates yet another private courtyard.

The interior of the project carefully blends industrial elements with custom stained cedar walls and a theatrical “Hollywood glam” selection of finishes. Much of the interior was built as separate structures within the original warehouse as the existing building had a limited structural capacity. These new structural frames and beams were left exposed to identify with the original architectural character. Luxurious finishes and nuanced details coexist harmoniously with concrete block and raw steel to create an environment that stimulates the senses and encourages creativity. With construction starting in May of 2014 and finishing in August of 2015, Royal House Recording has been fully booked ever since with a lot of talent entering its doors. Their success continues to grow more and more and has seen a lot of support from the music community of Greater Detroit.






































