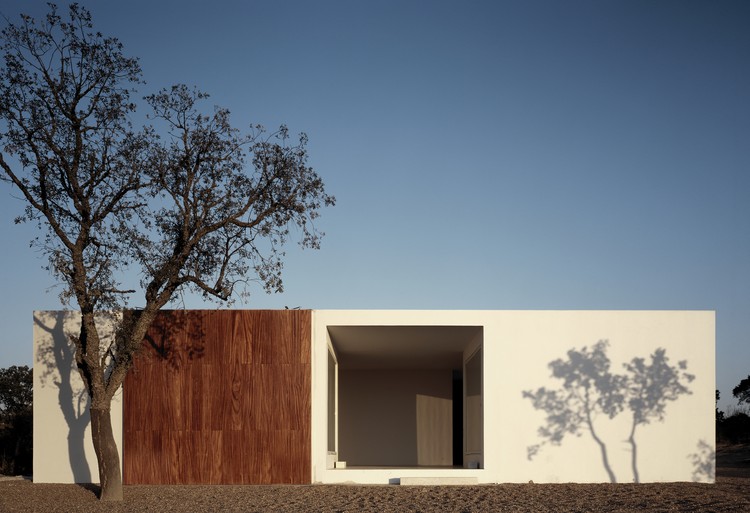
-
Architects: Aires Mateus
- Area: 170 m²
- Year: 2000
-
Photographs:Daniel Malhão

Text description provided by the architects. The program includes four houses and a water tank. The water tank will be a square of whitewashed plaster where a pool is found and a line draws the shower. The placement of the several houses will be decided by each owner.

The first house is a square. The living room is disposed around a courtyard that provides indirect lighting. Secondary compartments inhabit the interior of thick walls that form the central living room.
_0000_ME-01-Layout1-p.jpg?1460556329)
These areas, compressed by a lifted ground and a lowered ceiling, become spaces which group to limit and define the “exterior volume,” emphasizing it as the main space of the house.



















_0007_Layer_1.jpg?1460556778)
_0000_ME-01-Layout1-p.jpg?1460556329)
_0001_ME-01-Layout1.jpg?1460556302)
_0003_ba_(4).jpg?1460556455)
_0004_ba_(3).jpg?1460556593)
_0005_ba_(2).jpg?1460556618)
_0006_ba_(1).jpg?1460556753)
_0002_ba_(5).jpg?1460556431)