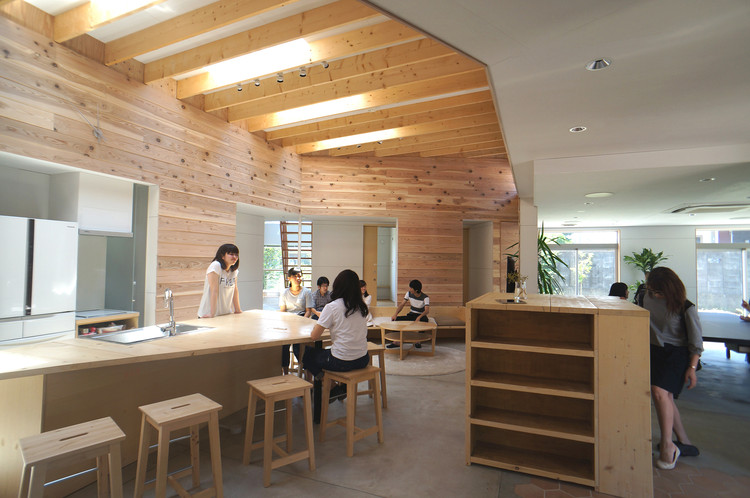.jpg?1457068401)
-
Architects: bews / building environment workshop
- Area: 407 m²
- Year: 2015
-
Photographs:Satoshi Asakawa


Text description provided by the architects. Share-house "COCREA" began from a dream of "a place where all gather" of local activities circle HEMHEM of Ibaraki Christian University.
.jpg?1457066542)
Youth and local enterprises, the inhabitants of the Ibaraki north area, shares the base of activities for regional contribution. It is managed by Unicast Inc. that is an IT venture company from Ibaraki University. The architectural design is mixes of a house and of a base of local activities.
.jpg?1457066320)
Cluster (looks like Boomerang shape) as units of life activity and structure. Office space and residence space are mixed in this building. It means to be mixed public space and private space. Three clusters (two of them are share house, and one of them is office) are located while making the gap space that becomes a public space. It will be lively place for everyone. And also,there are small crevice (but high-ceiling) in the each cluster. Here will be a place of small exchanges and life for people who live in the cluster. In this way,we designed various space by building units called cluster so that they are multiplied naturally.
.jpg?1457066620)
Form by the wind. This architecture are focused on site-specific climate. The element of them is especially wind. We decided the arrangement of this building as to capture the wind by simulation. The environment design utilized the coastal climate climate, as well as a learn house of a contemporary Eco life. The used amount of energy are visualizing on the shared monitor so that everyone is aware of the energy conservation. Appearance that uses a lot of domestic cedar looks like nostalgic appearance.





.jpg?1457066434)
.jpg?1457066662)


.jpg?1457068401)


.jpg?1457068423)
.jpg?1457066620)
.jpg?1457066542)
.jpg?1457066434)
.jpg?1457066662)
.jpg?1457066320)
.jpg?1457066341)
.jpg?1457066389)

.jpg?1457066641)
.jpg?1457066565)

.jpg?1457066411)
.jpg?1457066595)








