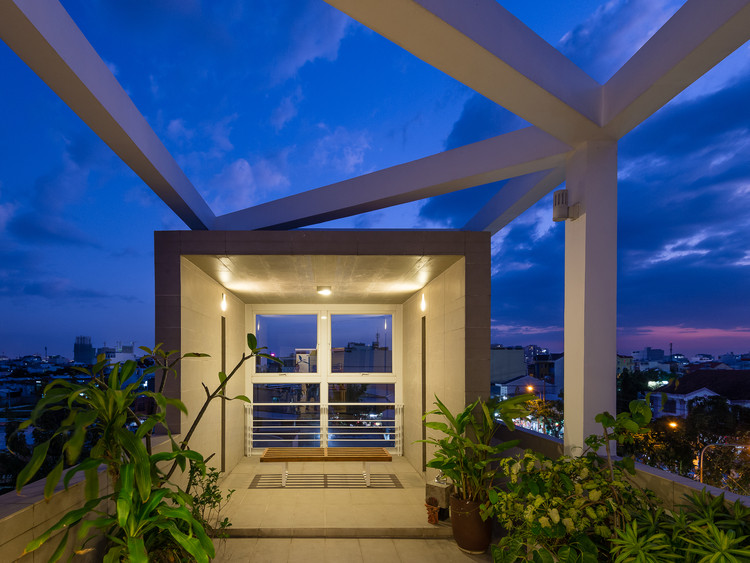
-
Architects: NatureArch Studio
- Year: 2011
-
Photographs:Quang Tran

Text description provided by the architects. NA-Narrow House exists inevitably by social development and tactical urban planning in Vietnam, especially in Ho Chi Minh city where population density is highly compact.

This Na House was constructed on a narrow land lot of 3,5m x 18m in a comfortable urban area in District 7, Ho Chi Minh city. The landlord's demand is to create a living and versatile space for utilizing, simple and improvable to act accordingly with the economic capabilities of a young employ family income.

Follow these specific terms and conditions, the architect has proposed a simplified design plan from architecture to interior decorations to free the house from the constrained feelings in architect and spatially confined area. By using percentiles and organization of space, Na House seems more captivating than other regular houses and become more commodious because the space of those function rooms are connected by the patio which allow ventilation and absorption of natural lights. This is the main factor that helps overcome the disadvantages of these long and narrow type of houses. The patio is not only the transition place but also the heart of the home living space. The rooms which locate across the patio will become more open, more segments and at the same time create distinguished highlight in the interior. Everything requires a detailed handling in structure that is sophisticated, modest and throughout. Furthermore, the finished furniture or other interior accessories/decorations are purchased according to the plan, not too extravagant but still guarantee the harmony in stratus, colors followed by a unified style for a complete living space.




























.jpg?1451999957)
.jpg?1452000099)
.jpg?1452000028)



