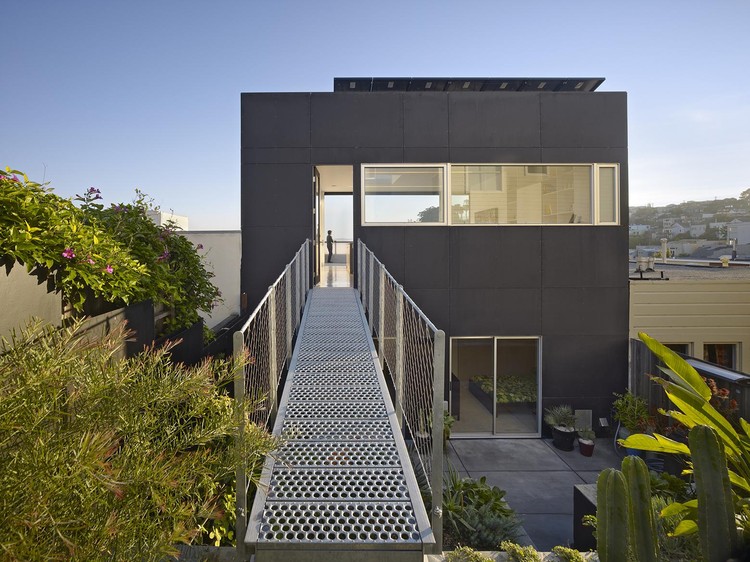
-
Architects: Mork-Ulnes Architects
- Area: 1620 ft²
- Year: 2011
-
Photographs:Bruce Damonte
-
Manufacturers: AlumaTherm, BlueStar, Brendan Ravenhill

Text description provided by the architects. This renovation represents unconventional materials’ capacity to elevate a project otherwise constricted by a tiny budget and planning scrutiny. With an imperative to create an impact on the exterior but remain within the city’s preservation and zoning requirements, a matte black cladding, typically used on skateboarding ramps, wraps the house’s existing two-levels.

The residence’s social functions are relocated into a vertical penthouse addition with sweeping views. A hand-drilled, operable steel screen doubles as an awning and diffuses light to imbue the penthouse with a playful atmosphere.

The same hills that poise the residence to have panoramic views also create a notably steep backyard. This sectional condition is celebrated as it enables a connection directly from the third floor to the back garden via a steel catwalk.

















