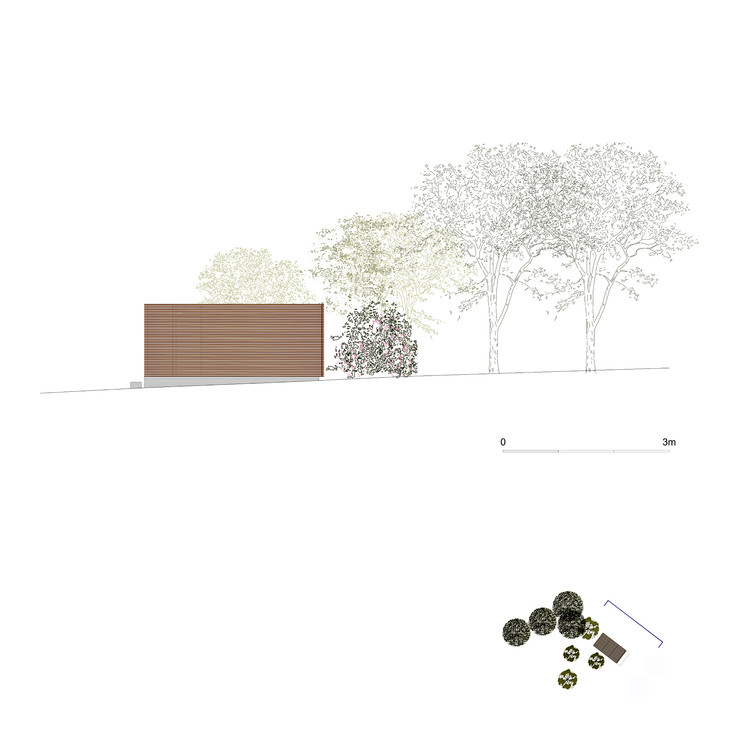
-
Architects: Marlene Uldschmidt
- Area: 22 m²
- Year: 2015

Text description provided by the architects. The Pavilion has been designed as a modern day folly, is constructed of timber and glass and is located in the grounds of an existing detached villa in the Algarve.

The concept was to create a small private retreat close to the existing house with views across open countryside towards the sea beyond.

The new structure is sited in a wonderfully mature setting but also in a part of the garden that was rarely used.

Subtle changes are projected onto the timber slatted façade throughout the day created by the movement of the sun and the shadows from the foliage of the surrounding trees.

A dramatic change occurs in its appearance when lit at night. The main secret of the building, the glorious south facing vista, can only be viewed from inside the contemporary installation.

































