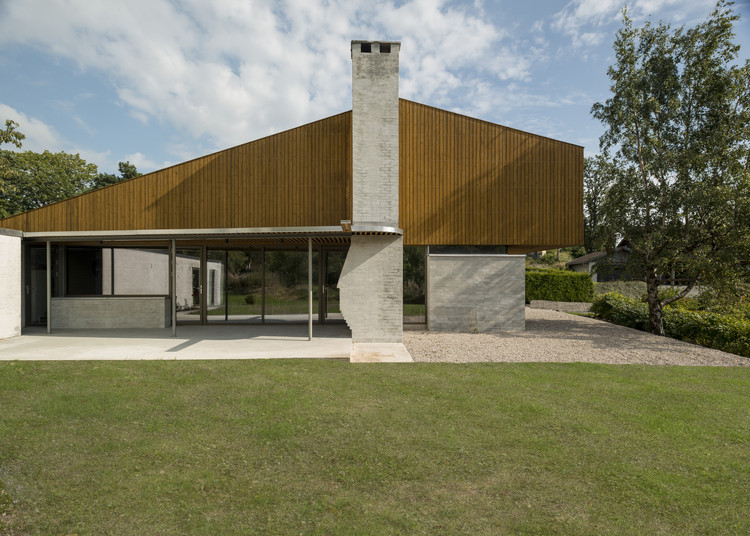
-
Architects: Schjelderup Trondahl Architects
- Area: 244 m²
- Year: 2015
-
Photographs:Jonas Adolfsen

Text description provided by the architects. The Vardåsen house was built into a well-developed residential area on Varåden, Grimstad overlooking the city and fjords towards south from the 1.st floor, and with a compact garden and natural forest towards west. Because of the small site, it was essential to stich the house in between existing trees and as close to the road on the west side and towards north as possible. The house is prepared for ground floor wheelchair use, so it was important to cultivate short distance, local qualities, views and natural light for this floor. The organization of the daily living rooms connects to a fluid outdoor space, imposing that the site is much bigger than it really is. The views stretches over a grass field all the way up to the beautiful ridge and deciduous forest some distance away – psychologically making it into a private space.

Ground floor walls are made from cheap, Norwegian, constructive diaphragm tile-walls, roughly and semitransparent “bag-plastered”, polished concrete floors and Höganäs porcellenato mosaic tiles on all bathrooms. First floor are all wooden walls clad with white waxoiled Oregon pine plywood boards.

All wooden floors at first floor are solid oak.
The rough, tactile materiality of the ground floor gently matches the precise detailing of the 1.st floor wooden plywood surfaces, brings it all together with warmth and subtle sophistication without being expensive. The internal spacial arrangement makes the house dynamic and transparent, creating personal spaces and changing experiences when moving around.

The southern light streams into the core of the house from the bedroom windows, through the internal glass connecting the double height living room to the 1.st. floor. The fluid space is gently revealing what you might find on the 1.st floor. The southern wall is a bag-plastered brick wall all the way to the roof, visually holding the 1.st floor body cantilevering towards the fjords.

Outer walls are clad with sustainable, straight through ochre-coloured Royal impregnated wooden boards, both walls and roof. A narrow glass slot separates the two floors and lets the light flow into the dark areas of the house without revealing everything. The house has dual presence. It has a closed appearance towards the less interesting north and east, except for the entrance situation, and opens up in a much more fragmented and personalized way from the kitchen, dining room and living room areas. A central indoor-outdoor fireplace and bakery oven arrangement under the cantilevering canopy binds the different living areas together under a tall chimney.

The garage also serves as a barrier towards the neighbour towards north, garden shed and workshop in addition to the obvious house for cars.






























