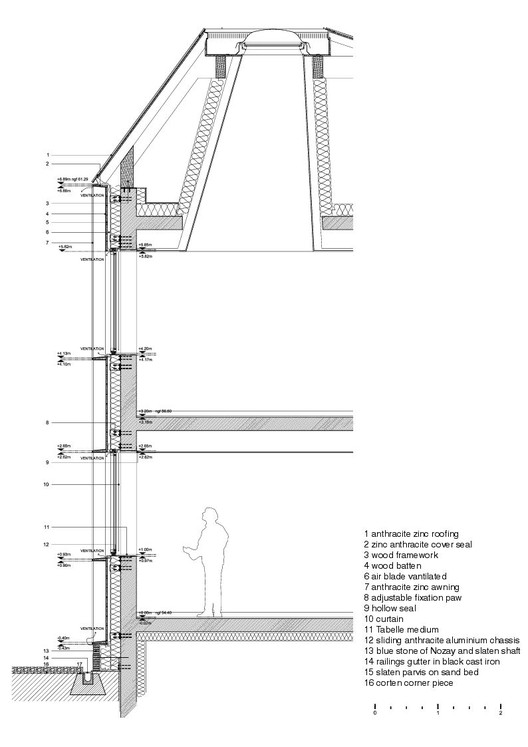Julien_LANOO_20150322_21877.jpg?1446924600)
-
Architects: a+ samueldelmas
- Area: 2800 m²
-
Photographs:Julien Lanoo, a+ samueldelmas
Julien_LANOO_20150715-0114.jpg?1446924552)
Text description provided by the architects. In reaction to the depopulation of the countryside, rural communities wish to take care of their healthcare professionals, encouraging them to stay in the country by offering appealing work environments.
SamuelDelmas_Nozay_GR_20150323-0086____retouch%C3%A9e.jpg?1446924521)
The project reinterprets Nozay’s regional landscape, in order to be properly inserted in its location named “Les terrasses de la Chesnaie”. The project is physically and visually connected to the town center, located lower. Its position utilizes the existent slope, by absorbing the parking area under the office space, to further liberate the landscape.

The project is integrated to the environment by its topography and materiality. The roof work is directly inspired by the gable roofs of the surrounding country houses. Nozay’s blue stone is reinterpreted and adapted to the project. It covers the building’s pedestal and turns into the pavement of the public space in the form of thin slices of slate
SamuelDelmas_Nozay_20150322_22192___.jpg?1446924434)
The building is a monolith of pre-patinated zinc. The roof’s materiality is pursued onto the facade. Each zinc cone is truncated by a skylight, which provides a soft and intimate light and a natural ventilation of the interior space. Following a bioclimatic approach, the architecture is clean and compact. The landscape is contrasted by the unclear limits of the building, which are outlined by the skin’s spikes and the vertical sun shading system. In other words, the project combines the mineral and natural environment of Nozay.

Both, healthcare and office units, are organized around a courtyard. The openings, sculpted into the monolith in the form of an anodized aluminum loggia, ensure a visual perspective in every direction. Positioned at the end of the circulation, these loggias facilitate orientation in space.
Julien_LANOO_20150322_21746.jpg?1446924342)


SamuelDelmas_Nozay_P1080507__redress%C3%A9e_retouch%C3%A9e.jpg?1446924584)
Julien_LANOO_20150715-0062.jpg?1446924535)
Julien_LANOO_20150715-0092.jpg?1446924490)
SamuelDelmas_Nozay_P1090039__retouchee.jpg?1446924621)
Julien_LANOO_20150322_21877.jpg?1446924600)
SamuelDelmas_Nozay_P1080507__redress%C3%A9e_retouch%C3%A9e.jpg?1446924584)
Julien_LANOO_20150322_21746.jpg?1446924342)
Julien_LANOO_20150715-0134.jpg?1446924474)
Julien_LANOO_20150715-0062.jpg?1446924535)
Julien_LANOO_20150715-0092.jpg?1446924490)
SamuelDelmas_Nozay_P1090039__retouchee.jpg?1446924621)
Julien_LANOO_20150715-0114.jpg?1446924552)
Julien_LANOO_20150715-0049.jpg?1446924419)
SamuelDelmas_Nozay_GR_20150323-0086____retouch%C3%A9e.jpg?1446924521)
Julien_LANOO_20150322_21841.jpg?1446924399)
SamuelDelmas_Nozay_20150322_22518___retouch%C3%A9e.jpg?1446924505)
SamuelDelmas_Nozay_20150322_22242___.jpg?1446924452)
SamuelDelmas_Nozay_IMG_8649.jpg?1446924568)
SamuelDelmas_Nozay_20150322_21852.jpg?1446924381)
SamuelDelmas_Nozay_20150322_22075.jpg?1446924365)



