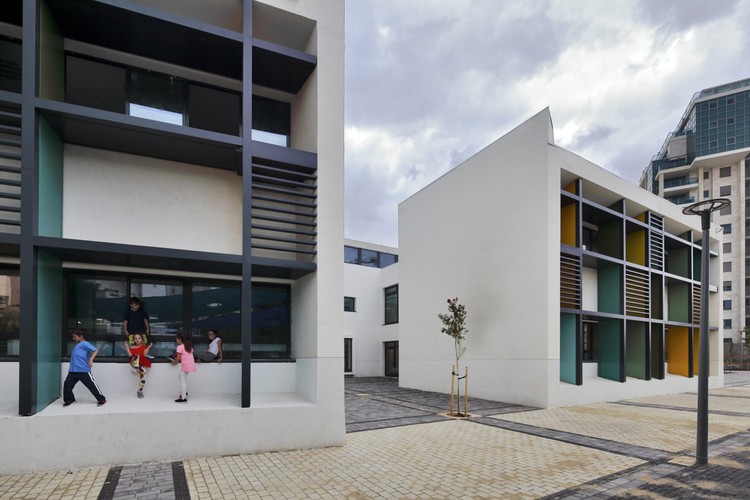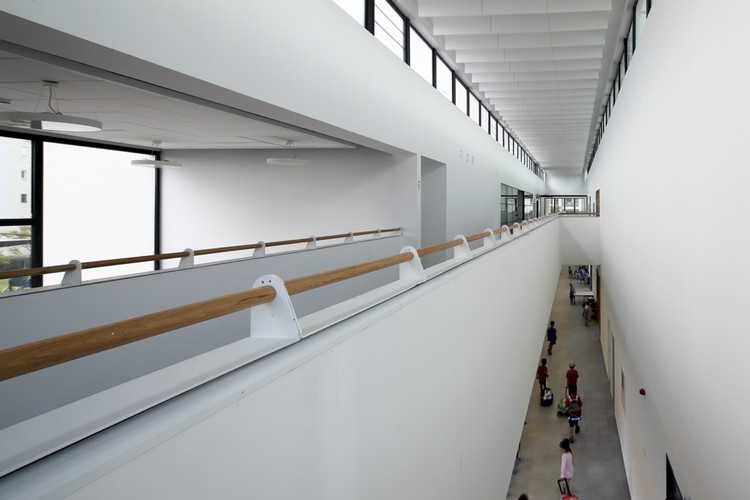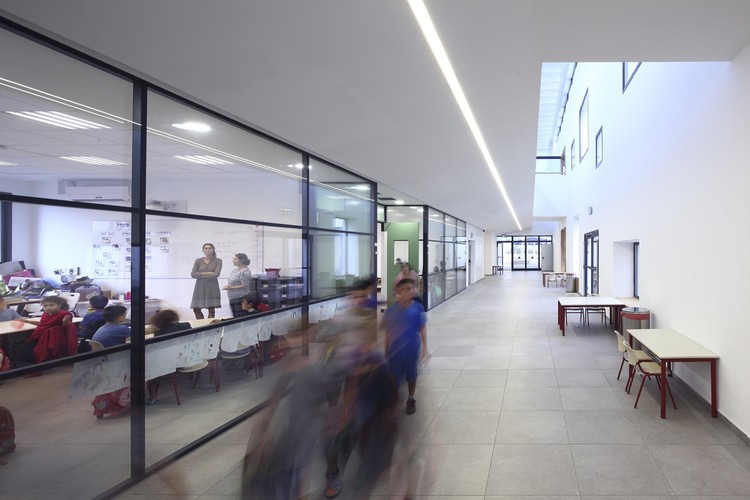
-
Architects: Auerbach Halevy Architects
- Year: 2015
-
Photographs:Uzi Porat

Text description provided by the architects. This new elementary school is located in the neighborhood of Kohav Hatsafon in Tel Aviv. It is a modest building, with a white plaster exterior, while the interior is colorful, playful and promotes creativity.

The white appearance of the school is a tribute the "White City" of Tel Aviv. The clean masses and the semi-open internal courtyards are a direct expression of the Garden City urban plan. The architect's ambition was to create a simple, friendly school that is fitting to young school children. The humble two-story structure is connected to a large yard, connecting to the adjacent neighborhood's green parks.

The defined program created clusters of classrooms and courtyards along a main, high corridor, washed with natural daylight, organizing the student's flow.

The main construction materials used in this project are typical for Israel and Tel Aviv – concrete and white plaster. The interior materials are a different story: wood, colorful ceramic tiles, baffled ceiling and painted aluminum.

.jpg?1446075268)

Alongside the southern façade, the colorful shading system creates a double effect: from the interior, the louvers are slightly distanced from the wall, creating a shaded buffer which allowing air and light to penetrate into the classrooms. On the exterior, it creates a colorful contrast with the clean, white cubes.

The school was designed with an emphasis on sustainable elements, such as thermal insulation, north to south classroom orientation for optimal shading and sunlight, advanced acoustic solutions, use of recycled materials and most important – using the resource of the natural light for indirect illumination of the interior. The classroom clusters enclave patio which also allow light to enter and strengthen the connection to the exterior environment.

From the architect: "we aimed as high as possible: we wanted that in years to come, this school's graduates will remember it with affection. We believe that an educational institution should convey a positive learning experience. We sought for a close and true relationship between the building and its users, in this case, the most important users in the firm's history: elementary school students, in the range between 1st – 6th grades."


















.jpg?1446075312)
.jpg?1446075268)
.jpg?1446075295)
