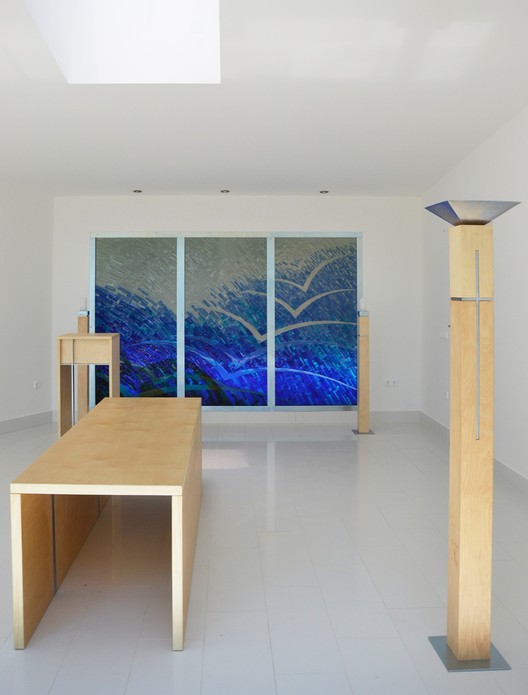
-
Architects: L.Art Architectural Office
- Area: 128 m²
- Year: 2015
-
Photographs:Dorottya Sára Ligetvári

Text description provided by the architects. We believe that architectural aims are nothing but messages of a modern era. A metaphor about the relation of today's people to his or her earthly life. We aim to represent urban morphology in terms of used material and others.























.jpg?1439517909)
.jpg?1439517947)
.jpg?1439517778)
.jpg?1439517849)
.jpg?1439517813)
.jpg?1439517743)