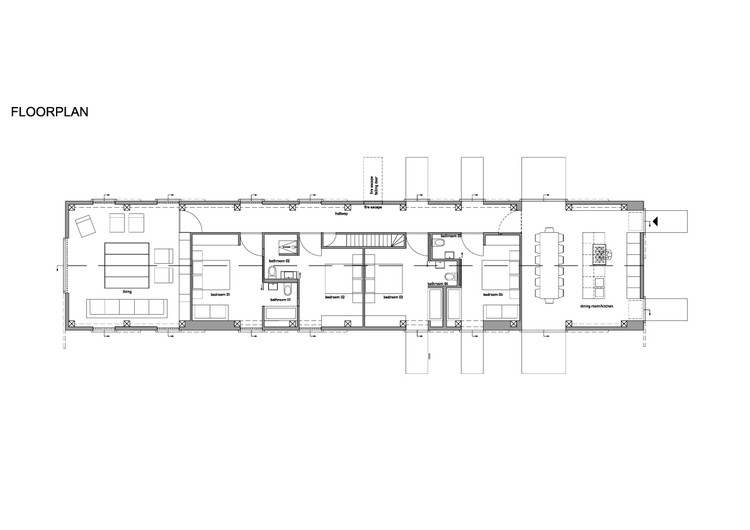
As promised, we are starting our coverage of the Living Architecture houses beginning with MVRDV’s Balancing Barn. We first shared this project awhile back on AD, and now, since the home’s completion, we have new interior shots of the rent-able residence.
More about the home and more interior images after the break.
All the projects within the Living Architecture organization seek to honor Britain’s beautiful landscape, and MVRDV’s cantilevered barn design focuses on providing views of the picturesque surroundings. The protruding form offers stunning vistas of the countryside and lake, plus, the home’s glass floor inside the living room allows a view to the swing ad grass underneath.

The barn is barely visible from the road, yet once one enters the home, he quickly realizes that this is not an ordinary barn-style residence. Firstly, the volume is unusually long – 30 meters to be exact – and at the midpoint of the span, the form begins to cantilever over the descending slope of the landscape.

The interior renderings provide glimpses of the home’s clean and simple aesthetics. While the structure needed to reinforce the cantilever is visible in the walls, the floor plate is flexible open space – fit for any family wanting to spend a few vacation days in Suffolk.

The vacation home, which sit near Thorington in Suffolk, will be available for rent toward the end of October of this year. Check out our previous coverage on the project here.





