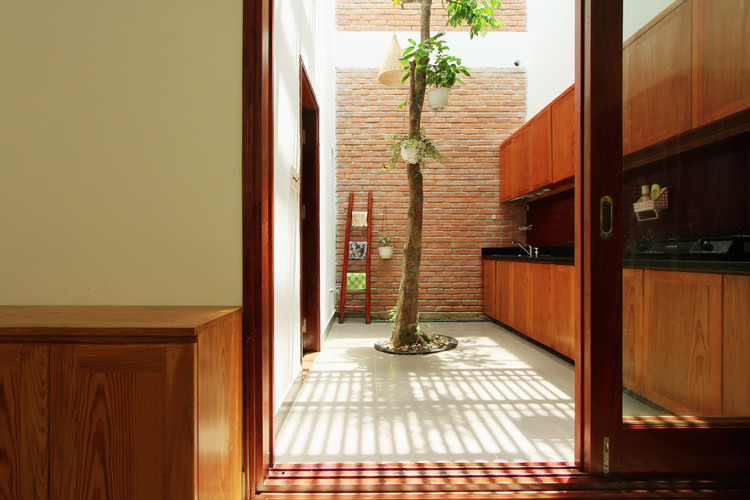
-
Architects: T-architects
- Area: 90 m²
- Year: 2015
-
Photographs:My Anh Nguyen

Text description provided by the architects. 21 House is located in a new urban of Thanh hoa province, which is a very sparsely populated area. The concept of the design was for a young family with their parents, and they wanted to have a new house of their own: “The open space inside but close space outside”. We agreed with them.

The house has three factors: natural lighting, ventilation and open space inside; on the other hand, the house faces the West that would be very hot in summer day so we just think that the concept needs to be a special idea. One thing we was really impress was that the clients like trees, they want to sleep in a room where they can see green leaves when they wake up each morning. From all these things, we gave them an idea, which we suitable for them

The client did not want their house like thousands of other houses in Vietnam; therefore, we created their house with two main voids. Using the void like a good impression, and the other spaces around it were connected to each other to create the special views. Besides, the staircase and corridors were designed to be not a simple and boring path but a continuous and sequential space which becomes a living space.





















