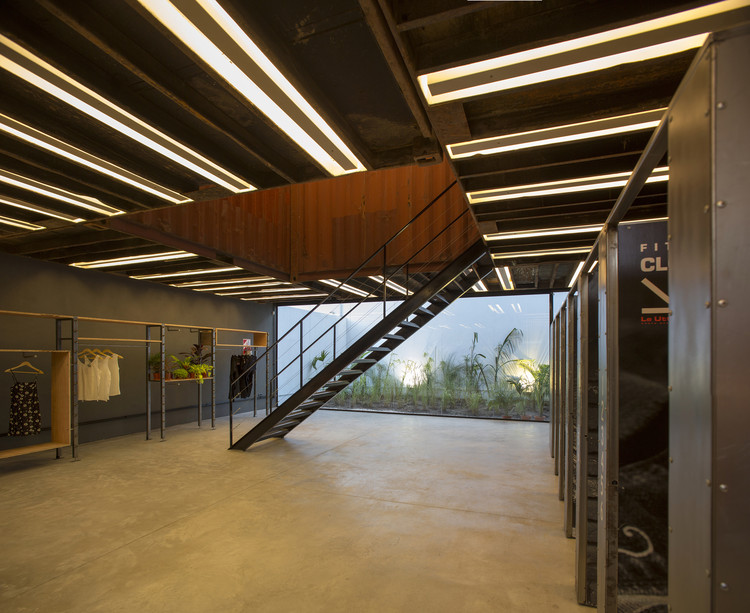
-
Architects: Bielsa-Breide-Ciarlotti Bidinost Arquitectos
- Area: 317 m²
- Year: 2014
-
Photographs:Manuel Ciarlotti
-
Manufacturers: Alcon Lighting®

Text description provided by the architects. The commission was a clothing store located in a new shopping area in the city of La Plata, Argentina.
An old house with structural damage was replaced with a simple industrial vessel that provides great flexibility for the sales area.

The work develops through three elements, the facade, the interior and the patio. The facade rebuilds the skyline of the block and configures a plane of solar control at the top and windows display and public access in the lower part.
.jpg?1429578568)
The indetermination of spaces and the proximity to the port of Ensenada leads us to work inside with an ephemeral installation using four shipping containers as work pieces, that responds to the subsidiary needs of the store but can adapt to any activity.

The entire volume has generous heights and is released by eliminating the presence of obstacles and allowing a good interaction with the standardized pieces.

The relation established between the access part and the containers installation qualify the section of the project, determining the proportions and modules.

The location of the stairs parallel to the backyard and the constant disappearance and appearance of the user gives dynamism to the pieces and the background. The interior is complete with a modular furniture system developed for the brand.


















.jpg?1429578568)
.jpg?1429578527)
.jpg?1429578555)


