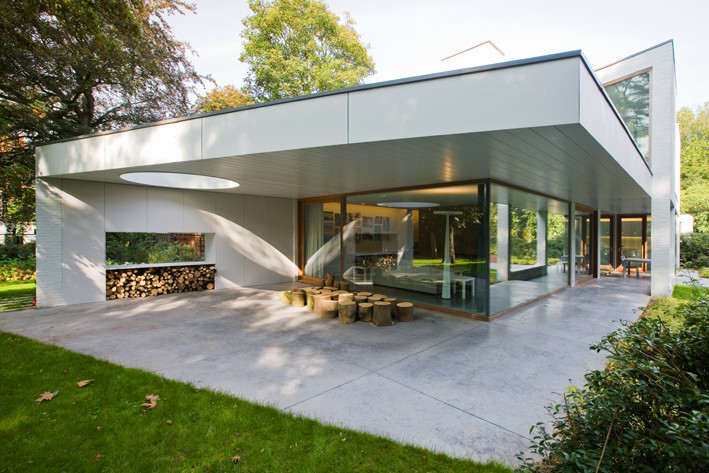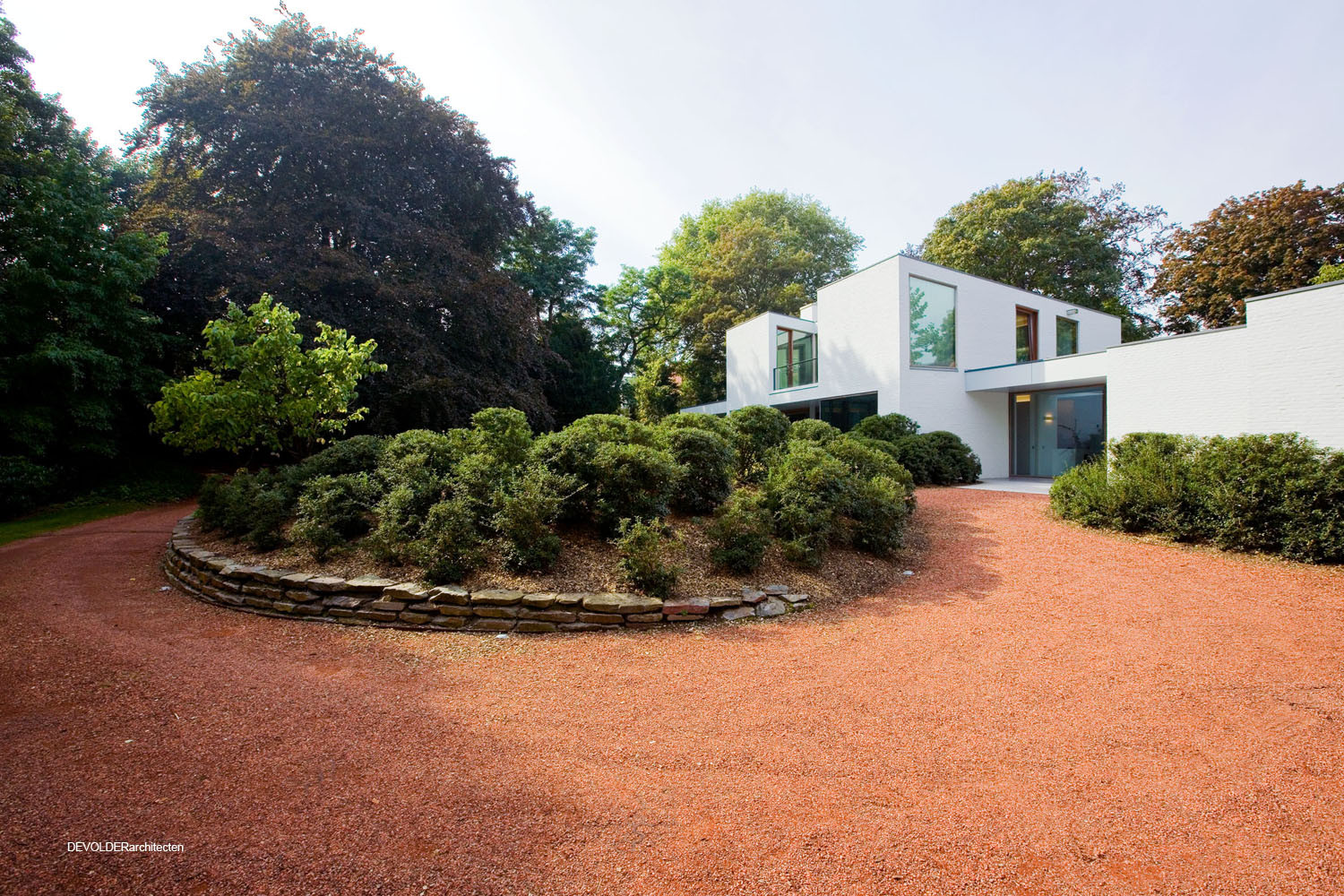
-
Architects: DEVOLDERarchitecten
- Year: 2012
-
Photographs:At Home Publishers & Abet Laminati

Text description provided by the architects. A modern dwelling in a garden park in the middle of a city in Belgium: The house gradually appears as the visitor approaches over a winding path through a park filled with old trees. In the end, a particularly harmonious white volume reveals itself.

The building replaces a small, dilapidated vernacular house. According to the city administration, its replacement had to have the same footprint, resulting in a new stretched and low volume.

The materials used, whitewashed brick & wood, refer to the traditional brick walls in white chalk and wooden joinery. These materials were also selected because of the troublesome delivery of large and heavy construction materials to the site. It was essential that the magnificent trees along the park road would not be harmed.

Inside the building, the spaces are linearly arranged along the stretched plan. Made accessible through a double enfilade, these subsequent spaces make up for a very tranquil experience. All of the different living rooms open up widely to the garden park.
































.jpg?1425956110)
.jpg?1425956052)

