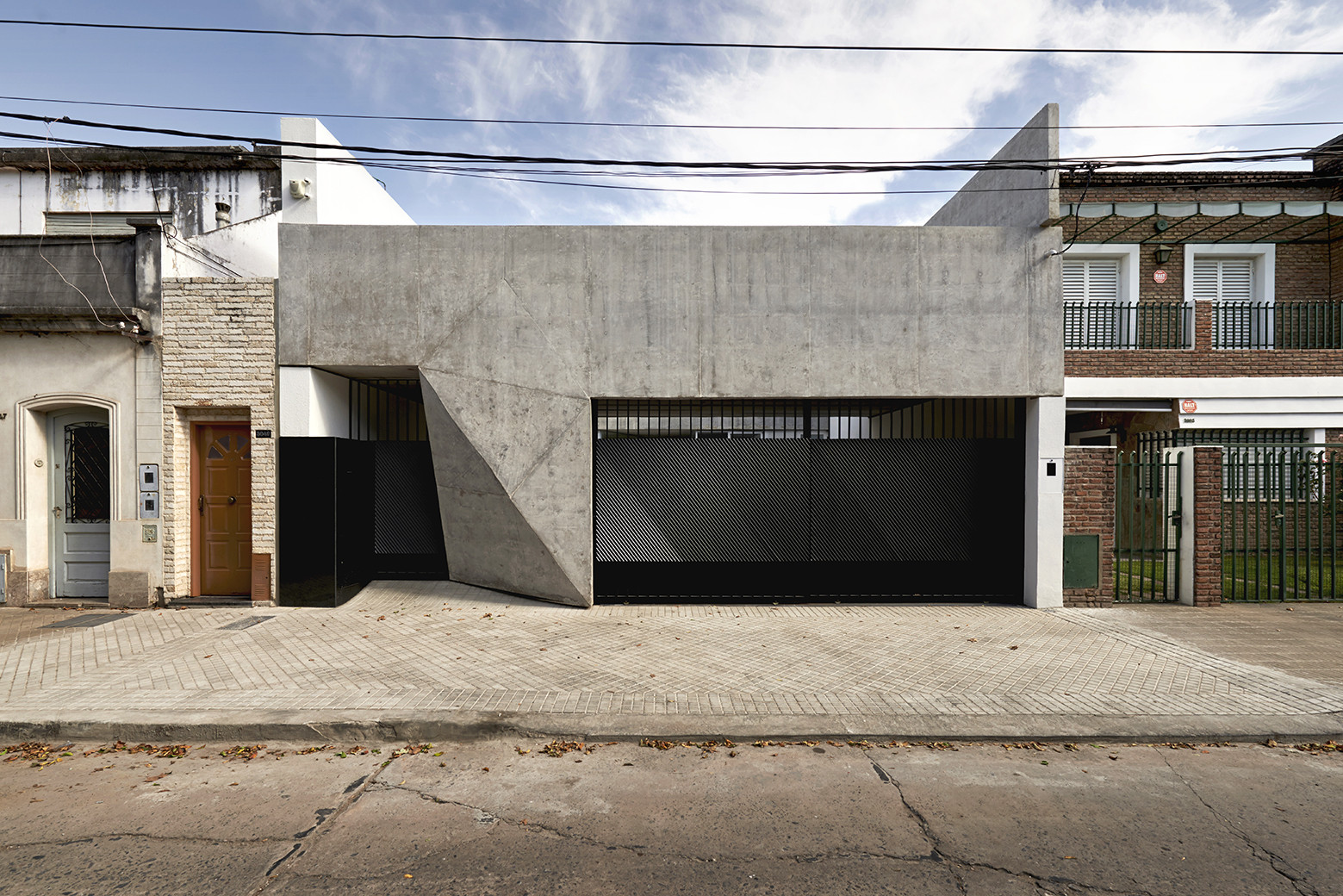
-
Architects: Nicolás Campodonico
- Year: 2014
-
Photographs:Martin Lavayen

Text description provided by the architects. The project for T&G House is located in a neighborhood near the center of the city of Rosario, in a consolidated urban area of single and double storey residential buildings. The construction rises on a lot with its facade to the north, on a small passage within this area.


























