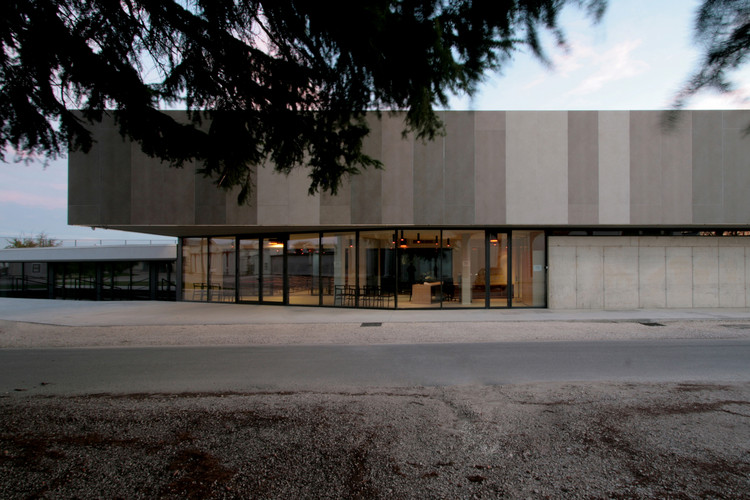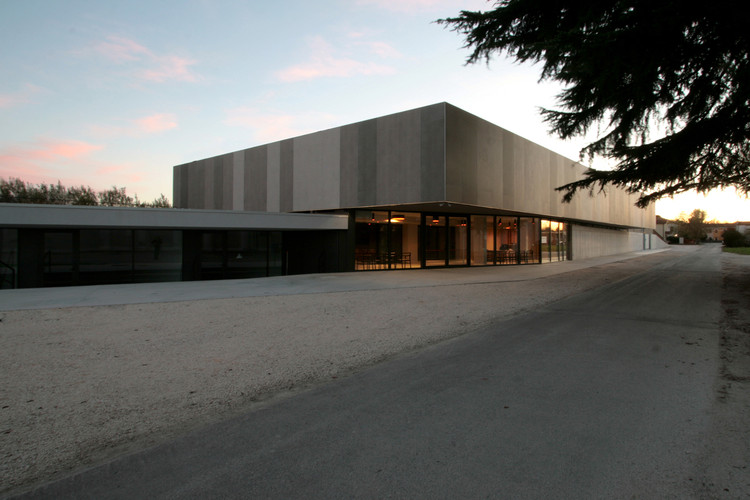
-
Architects: Patrimonio Copparo
- Area: 2000 m²
- Year: 2014

Text description provided by the architects. The project is settled in Copparo, in a wide public area dedicated to an urban park for the whole community. The area, very close to the center of the country, is connected to it through a typical tree-lined avenue that leads directly to the Cemetery.

The project is intended to be a part of this developing green park, seen as a place for relax and meditation. For this reason, the building blends into the landscape: a pure and neutral volume suspended on the ground. A minimal box that sits alongside lines of the most articulate existing cemetery.

The building is made by three main elements:
- A reinforced concrete wall, bordering a dune of land as an extension of the park;
- A low area alongside the wall of reinforced concrete, dedicated to service activities;
- A minimalistic box suspended on the ground. This volume completely hides the crematorium, with its technical dust systems, the hall for ceremony, a "Garden of Remembrance" and offices.

A central courtyard garden, the "Garden of Remembrance", is a lighting patio in which everyone can isolate himself waiting to receive the urn that contains ashes of deceased.

Only three materials compose the whole project: reinforced concrete, glass and ceramic panels. These elements create vertical alternating strips of soft tones ranging from beige to gray.
































