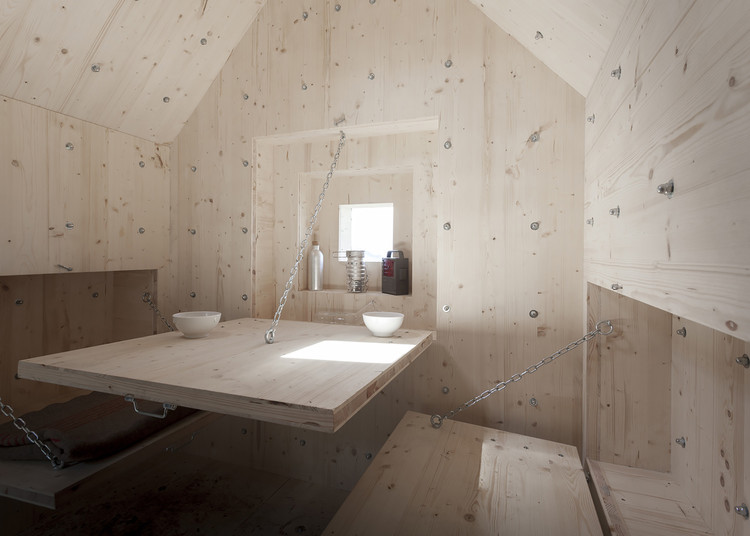
-
Architects: BUREAU A
- Year: 2014
-
Photographs:Dylan Perrenoud
-
Lead Architects: Leopold Banchini, Daniel Zamarbide
Text description provided by the architects. The mountains have the power to call for feelings of fascination and fear at the same time. Switzerland has a strong tradition of observing the Alps, living with them, hiding inside them.

The awe and the anxiety that this monumental landscape appeals is reflected in the writings of Charles-Ferdinand Ramuz, one of the most important Swiss writers. His novels, Derborence, describes the massive rock fall that covered the pastures of the valley of Lizerne in 1714. Antoine, the main character, survives seven weeks under the rocks before he manages to reach his village, and life.

ANTOINE is a tribute to the alpine experience and to the writer. The small wooden cabin, big enough for the life of one man, is hidden inside a projected concrete rock. Referring to the long lasting Swiss tradition of hidden bunkers, the project integrates the highly urbanised landscape of the Alps. Already described by the French philosopher Paul Virilio in 1975, military architecture conducted by principles of camouflage has, for long, fascinated the architects.

ANTOINE creates an alpine shelter, a precarious «Existenzminimum» somewhat subversive in its use where one can freely enter and hide. It contains the very basic architectural elements - fire place, bed, table, stool, window - but demands to the visitor some risk taking as the rock hangs literally on the rock fall field.

ANTOINE was a commission by the artist residency Verbier 3d Foundation. It was self-built in the village and transported to the high-altitude sculpture park. The 6 weeks residency allowed for the construction of what can be considered an inhabited sculpture that follows the tradition of architecture-sculpture described by artist André Bloc and developed physically by André Bloc and Claude Parent.

























