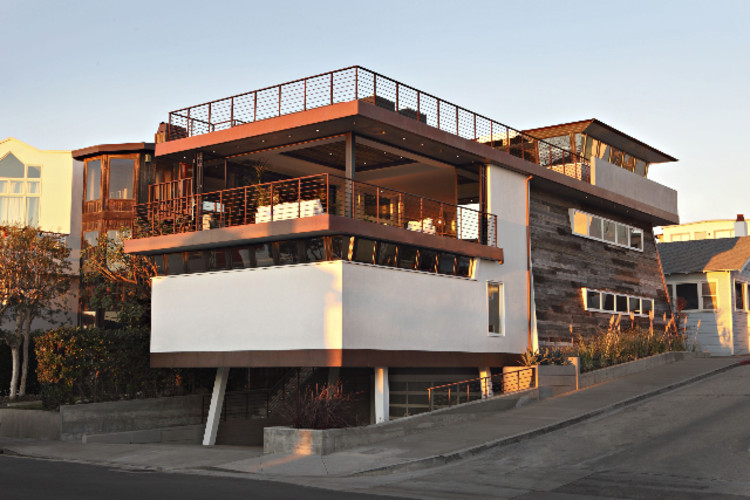
-
Architects: Lazar Design Build
- Area: 3400 m²
- Year: 2009
-
Photographs:Laura Hull Photography
Text description provided by the architects. Design/Builder Steve Lazar has grown up with the ocean his entire life. As an avid surfer and a craftsman, he has always been inspired by iconic seaside architecture. Piers, sailboats, custom yachts and destinations such as the Hawaiian islands continue to inspire his work. Many of the custom homes he has designed create the ambiance of an idyllic island adventure.

His latest home, The Lifeguard Tower, rises three stories high on a corner lot with an expansive view of Hermosa Beach. The architecture is comprised of three trapezoidal structures, one atop the other. From the base, the residence narrows as it reaches the "look-out" tower room that gives onto a picturesque,1,600-square-foot grass-covered entertainment and dining deck facing the ocean. At night, the tower glows like a beacon of light, as it is beautifully illuminated through multiple windows that surround the structure. Although the 3,400-square-foot home is contemporary in spirit, it takes its inspiration from the classic old architecture and lifeguard towers of Maine and Cape Cod, where Lazar spent the summers of his childhood.

The Lifeguard Tower is also an experience in green living--as it incorporates the weather-worn reclaimed wood of a 100-year-old barn. The barn wood doesn't need to be treated or sealed, and Lazar has sheathed the house in such a way that it can breathe and endure the elements. The home also utilizes a sophisticated water filtration system and features on-demand radiant heating and air. Because the home takes advantage of light and air from every corner and is impeccably insulated, air conditioning will seldom be necessary. Dual-glazed windows, coated with a shaded reflective film, will reflect the heat of the sun, keeping the residence cool year-round. These windows, coupled with the unusual 36-inch-long eaves custom designed by Lazar, create more shade than what is typically found in ordinary construction.

The Lifeguard Tower features an expansive living area and kitchen, four bedrooms, and three full baths and a powder room. The floors contain very broad planks comprised of Eastern white pine, which are not only a nod to classic Cape Cod floors, but also, because of their dimensions, can handle wear and tear better over the years. The kitchen features stainless steel with black granite countertops, and charming shaker-style cabinetry.

Lazar has creatively and methodically managed to appeal to both traditional and contemporary architecture buffs with the Lifeguard Tower. It is a romantic gesture to the past and a simultaneous whimsical nod to contemporary California beachside living.




















