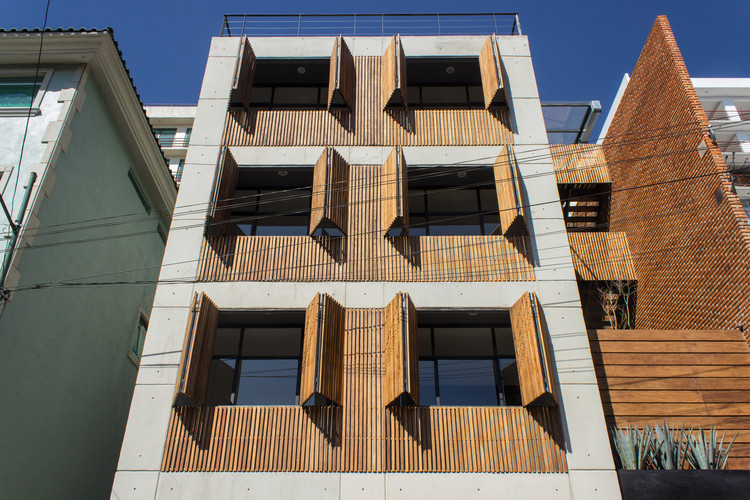
-
Architects: HGR Arquitectos
- Area: 606 m²
- Year: 2013
-
Photographs:Diana Arnau

Text description provided by the architects. Bosques Flats is a housing Project with 06 units located in Materiales de Guerra # 9, Bosques de las Lomas, Mexico City.

The Project is located on a rectangular site of 200.00 sqm, which has only a street front of 10 meters and is 20 meters deep. The building has three floors plus one basement. The basement is destined for parking and the last three floors are destined for housing, having 06 apartments in total.

The site is located on a big slope, so we took advantage using the low point to enter the parking and the high point for the pedestrian access, giving the façade a nice contrast.

The biggest challenge of the project was to make the most of the site having to accommodate two apartments of 65 sqm. in each floor and having only 160sqm. of available surface on a 10 x 20 meters site. To achieve this, the first step was to give the project a lateral patio which works both as an access to the building as well as a lightning and ventilation area.

From this patio people can access their apartments which are distributed one on the front and another on the back. Also in this patio we can find the stairs that connects every level. This area has wooden floors that allows light to reach every level.

The penthouses have double high space, having the living room downstairs and a studio upstairs from which you can access a private roof garden with an open view to the landscape.

The apartments on the front have a terrace in which we used a wooden shutter system that gives more privacy to the bedrooms. This shutter helps the façade to have great diversity depending on how each apartment wants to use it.





































